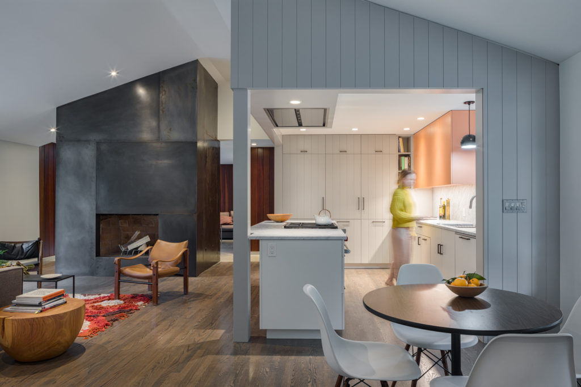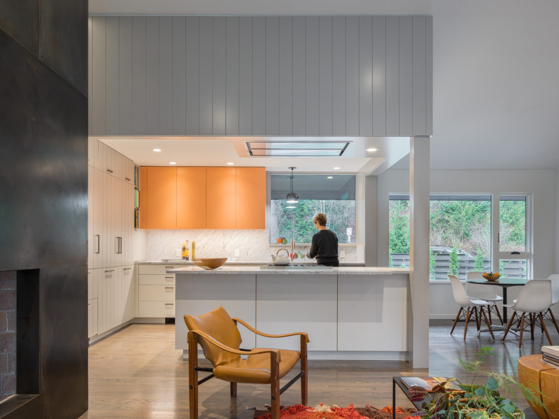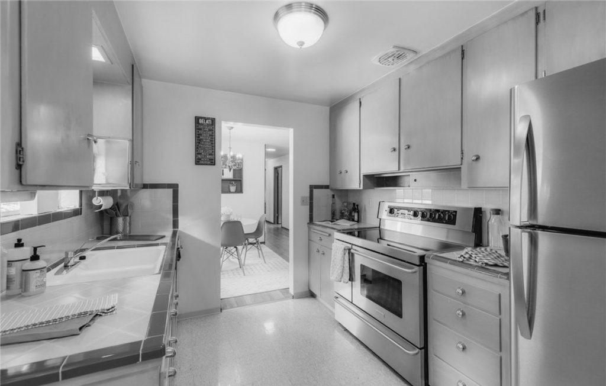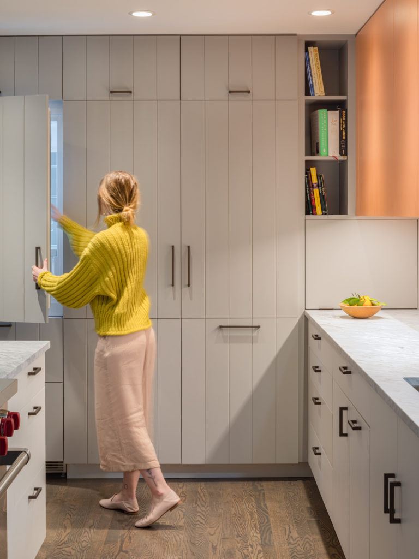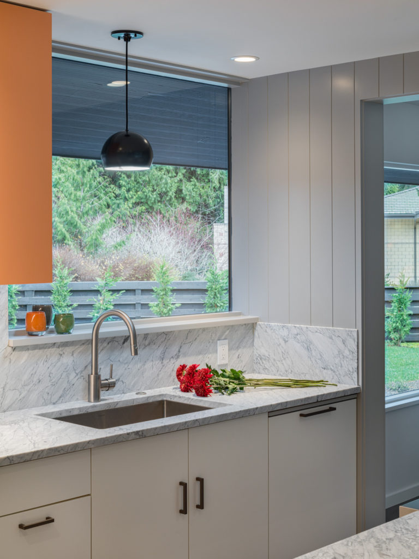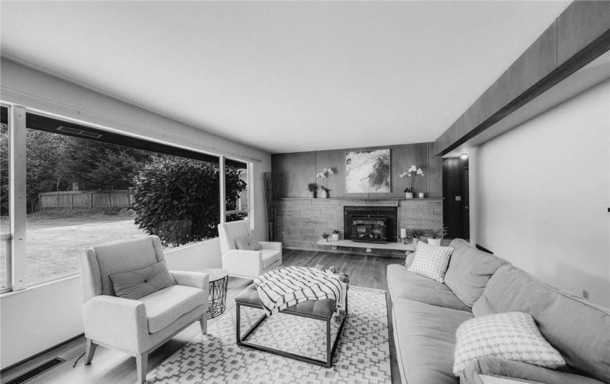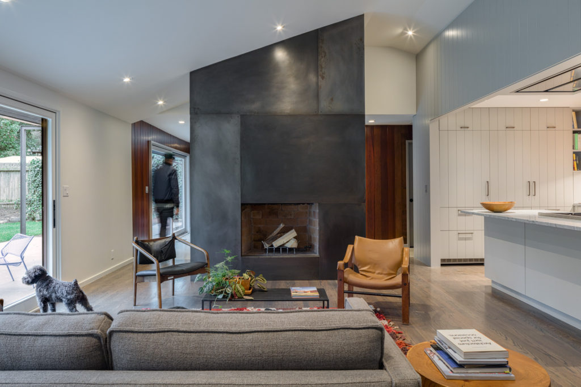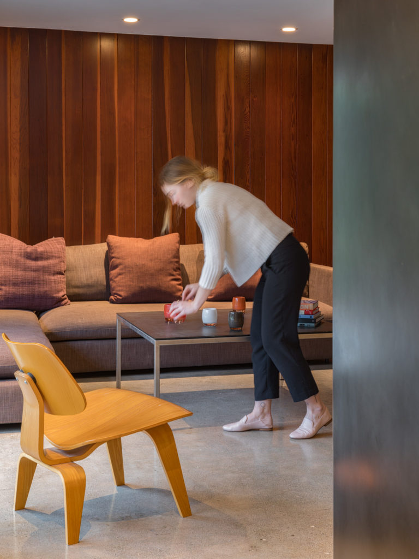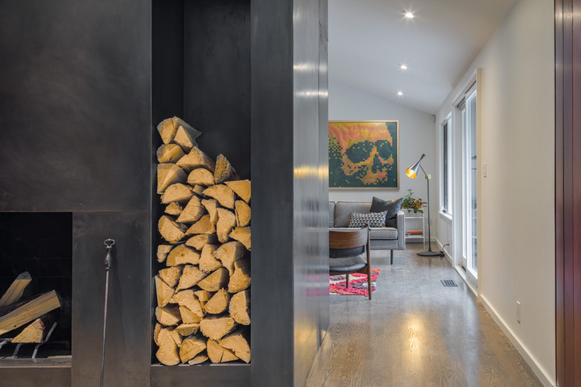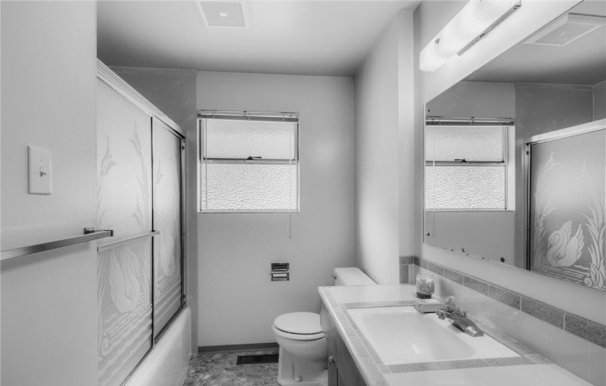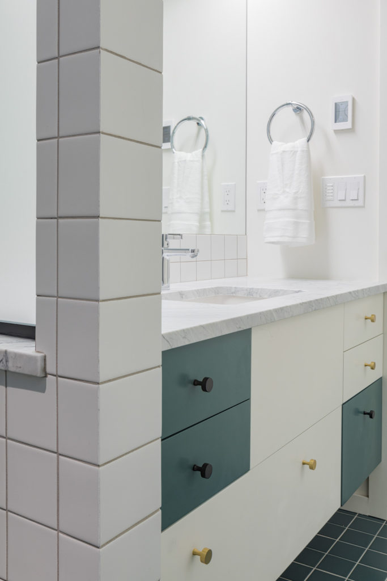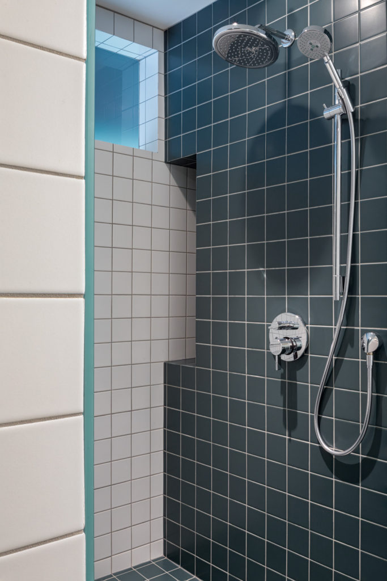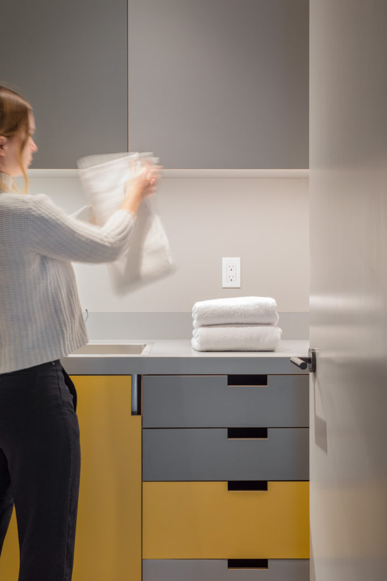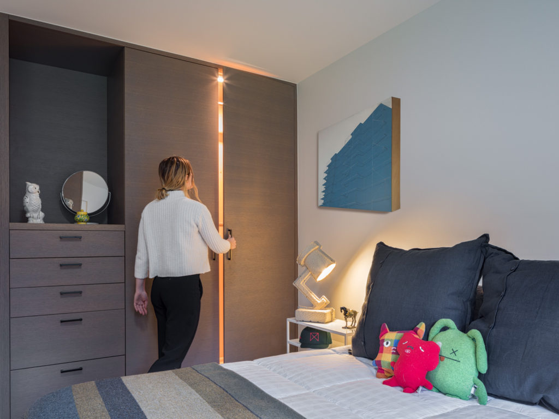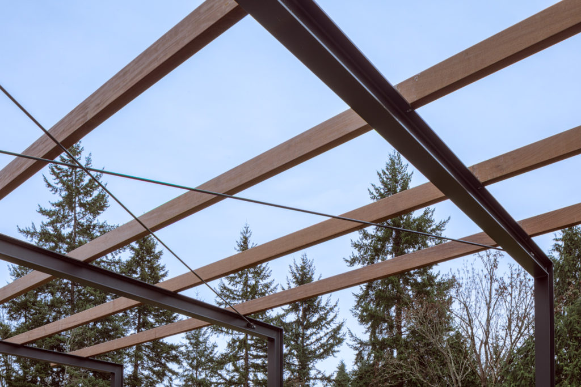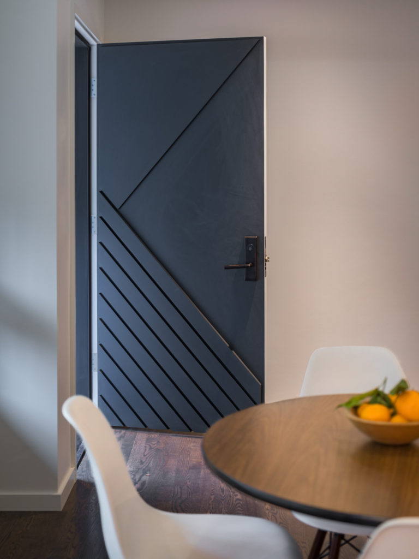Located at the edge of the Innis Arden neighborhood in Shoreline, this classic mid-century gem was completely renovated to bring it up to date for the contemporary needs of a modest family home. Expanding upon the existing language of the ranch style house, the design approach opened up the floor plan to create an improved version of this signature style.
All utility uses were relocated to create a large opening to the family room – formerly a dark corner of the house – and the living and dining room ceilings were vaulted to create a soaring ceiling. The new lofted ceiling allowed for emphasis on the central fireplace “box” and kitchen surround elements. These were detailed as stand-alone custom built-ins to define living areas while maintaining the experience of a continuous great room. The kitchen was opened up and revitalized with custom cabinets and beautiful natural stone counter tops.
All bedrooms received custom oak built in wardrobes and dressers. The main bathroom was refreshed with a glass-enclosed tub and shower and custom vanity cabinet. The existing powder room was expanded to a full bath for guest use with a new shower and vanity.
