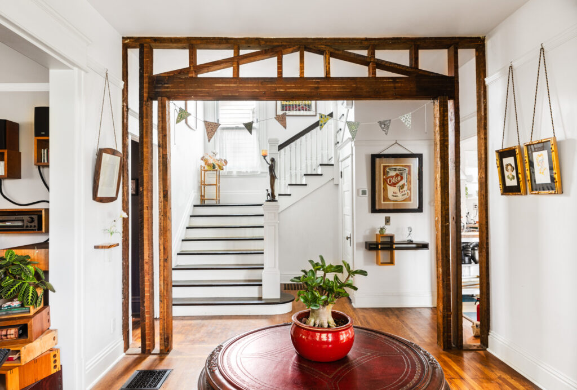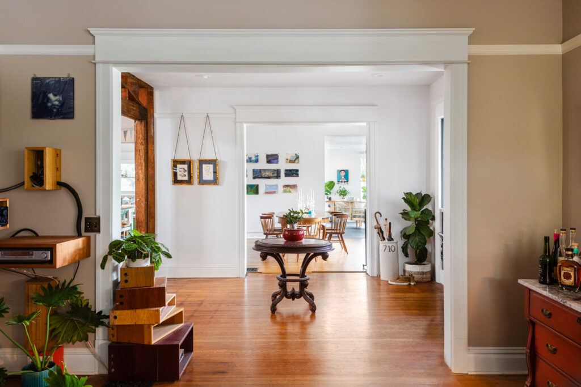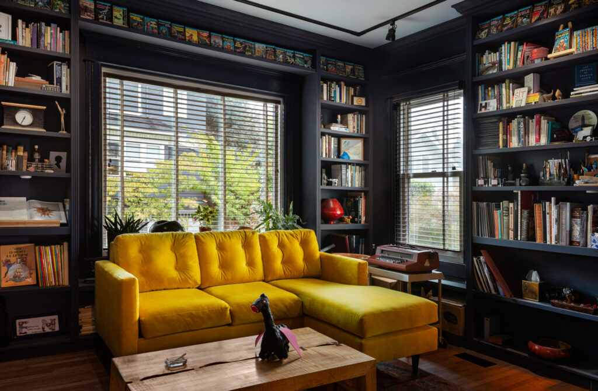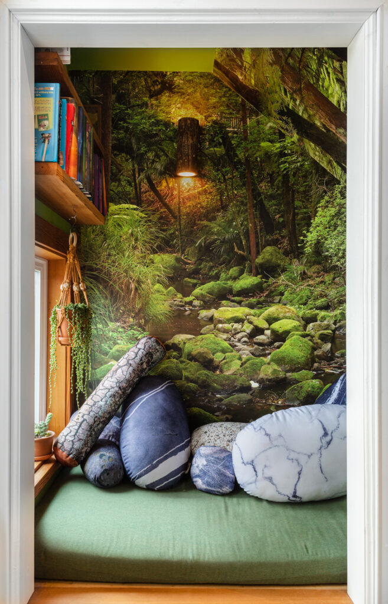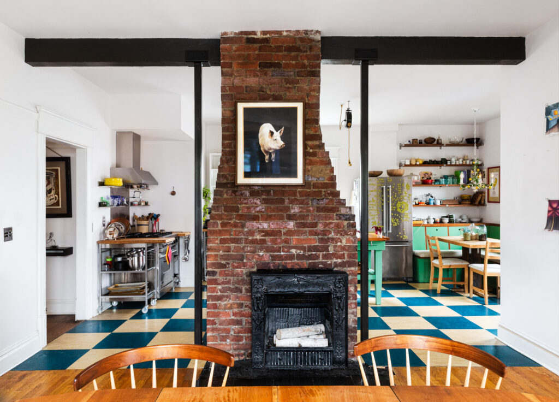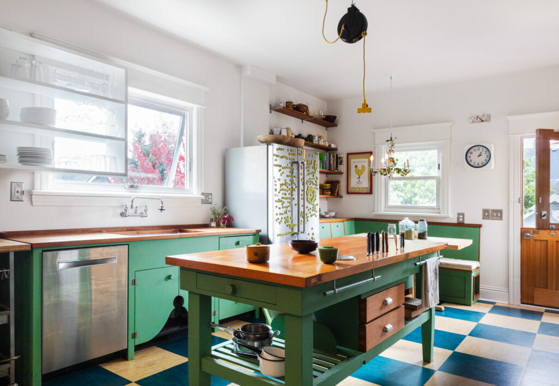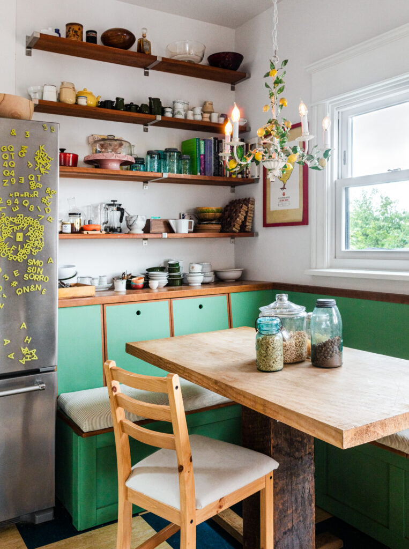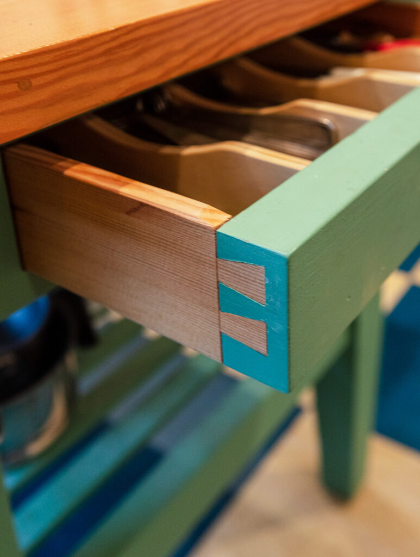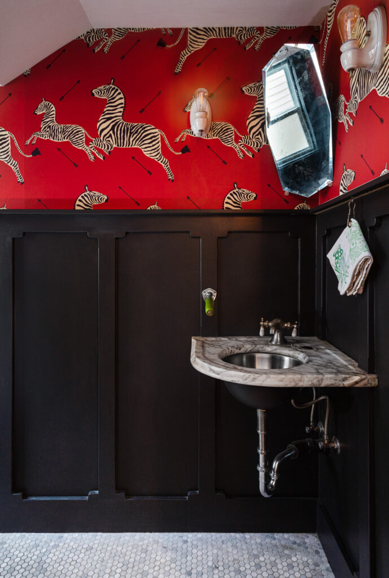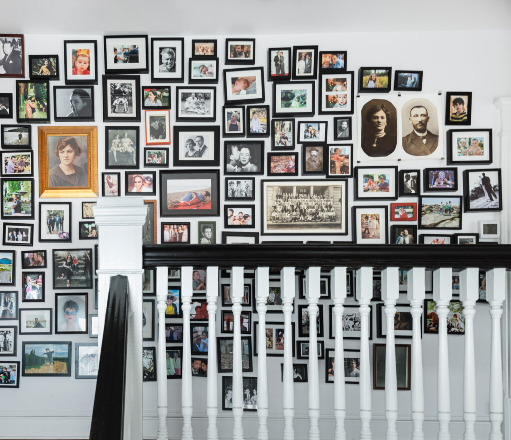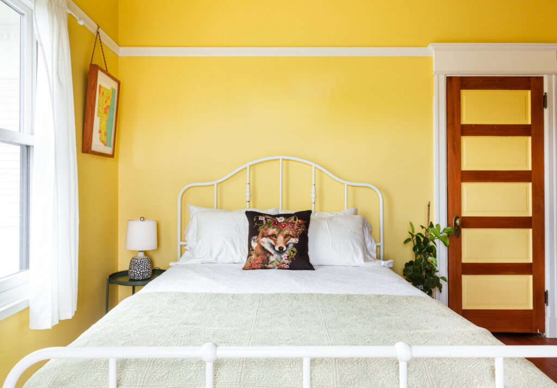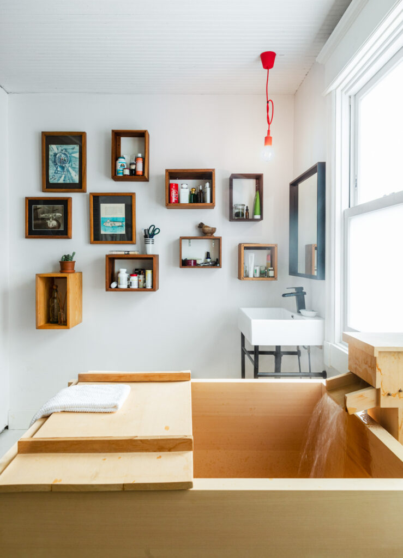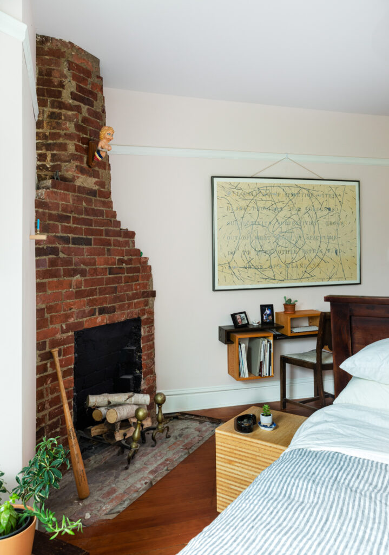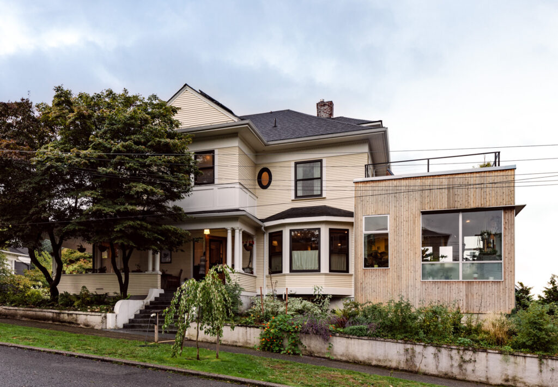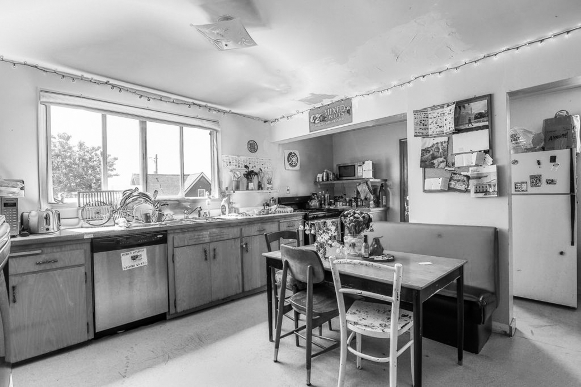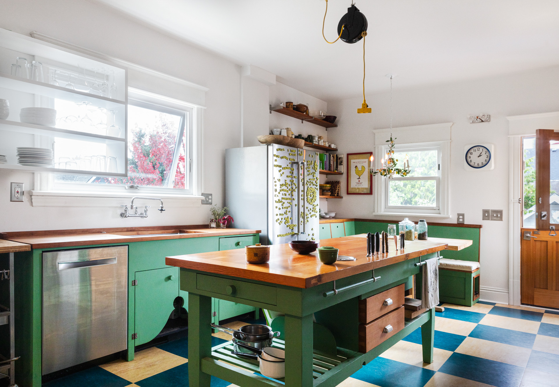Situated on a corner lot in a quiet neighborhood in Seattle, Corner Copia is a comprehensive reimagining of a large,100 year old family home. In its storied life, the house had been many things over the years and most recently an 8-unit apartment building. The project consisted of stripping away years of neglect and bad renovations to establish a large family kitchen and make a comfortable primary suite with a dreamy custom made Japanese style soaking tub. Cozy rooms and quiet reading spaces were key to making a comfortable living space for all family members. Our clients acted as general contractor and completed all the custom cabinetry and built ins themselves. Some of the details consisted of exposing eccentric conditions of the house like the entry wall framing and the old brick fireplace. The exterior of the house was largely restored to the original traditional finishes save for one corner which was imagined as a boxy modern addition clad in cedar siding with a custom roof deck.
Some images of the house BEFORE and during construction.
