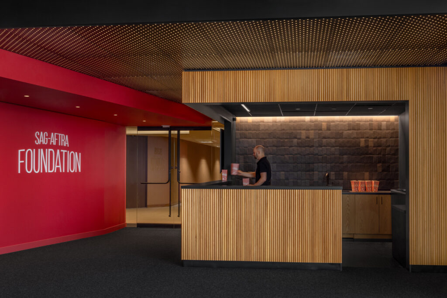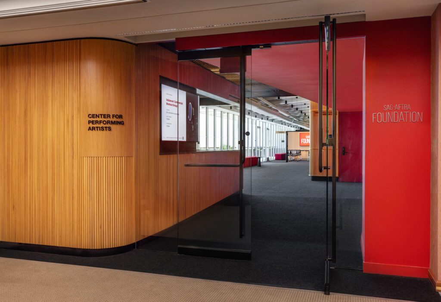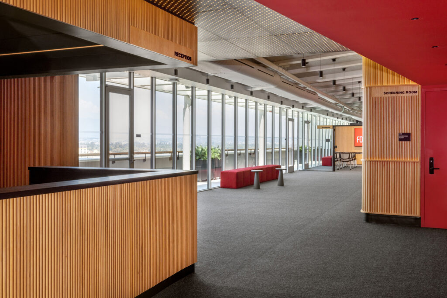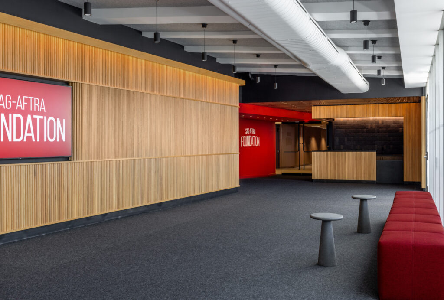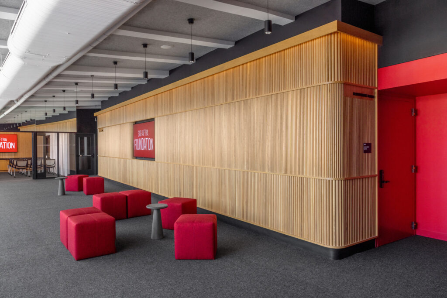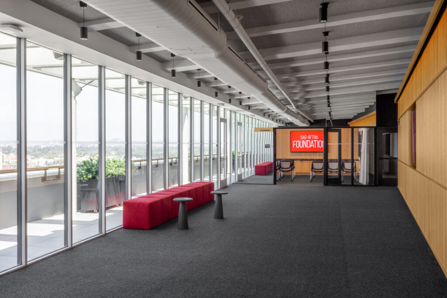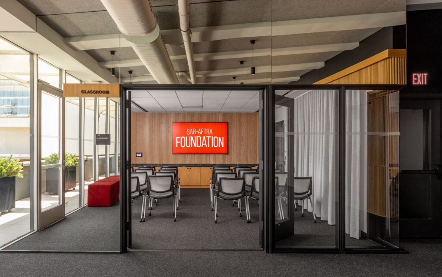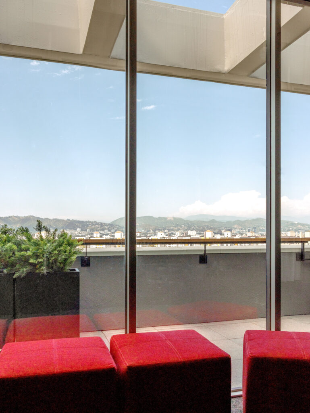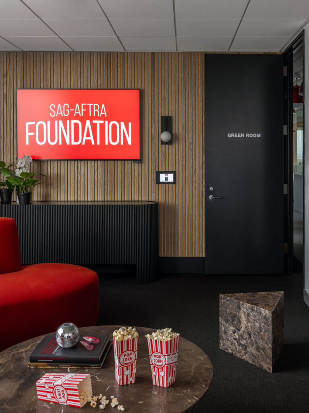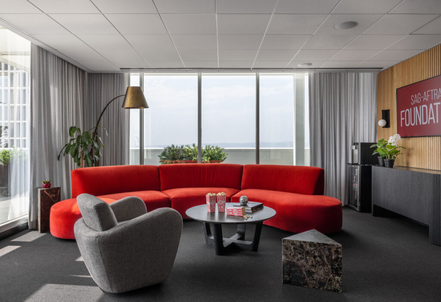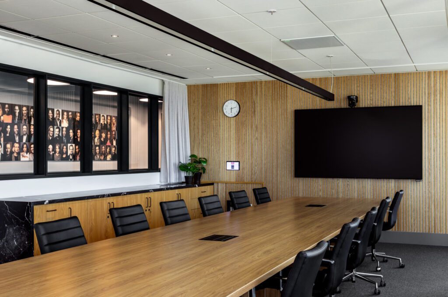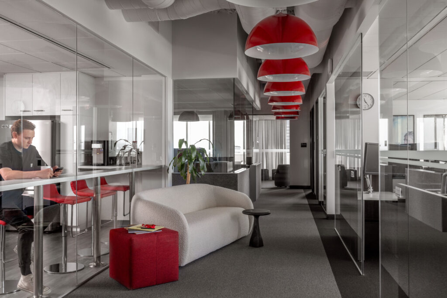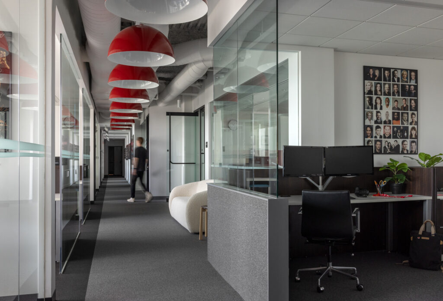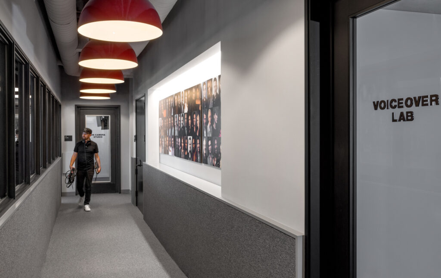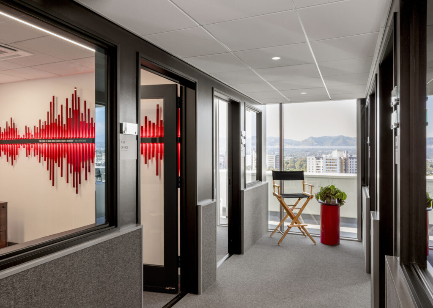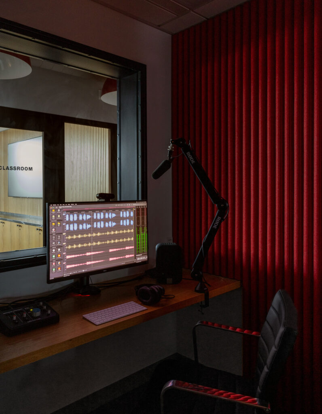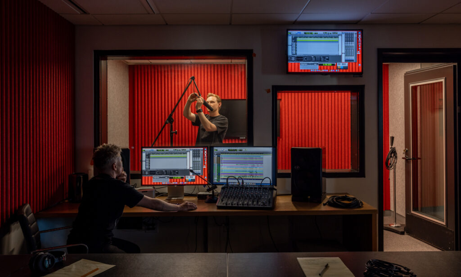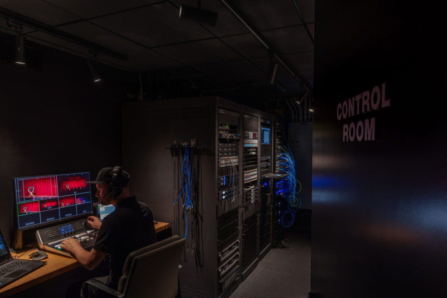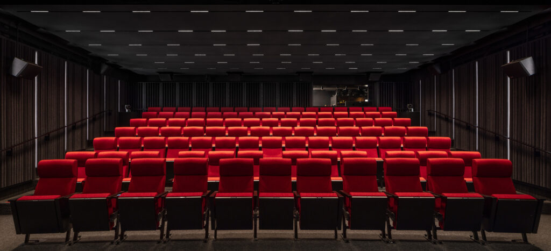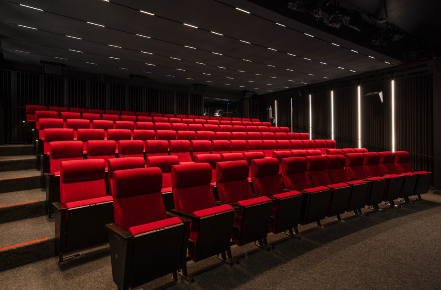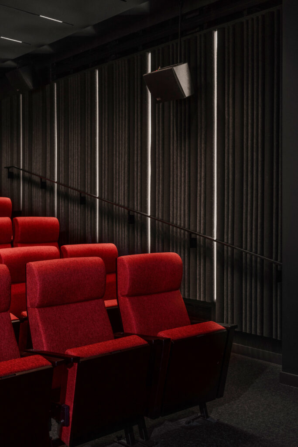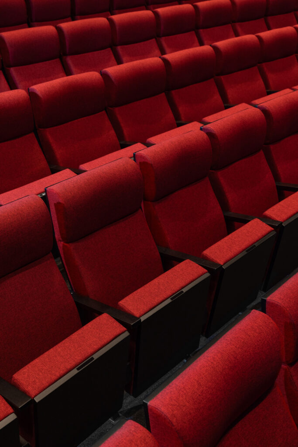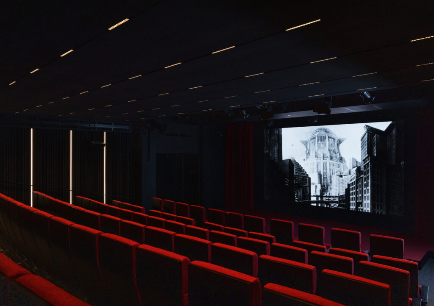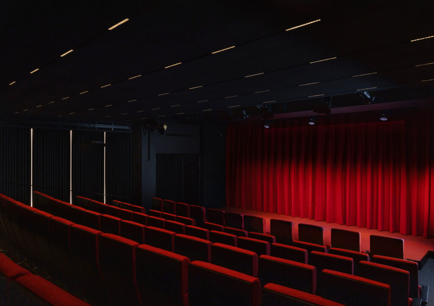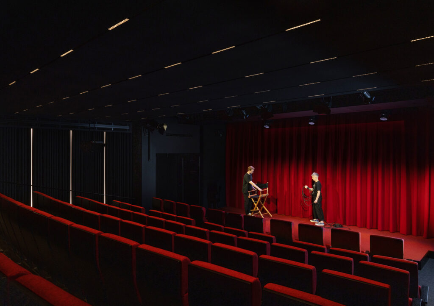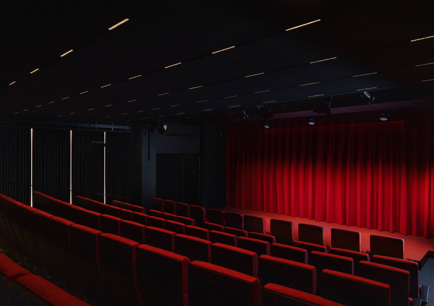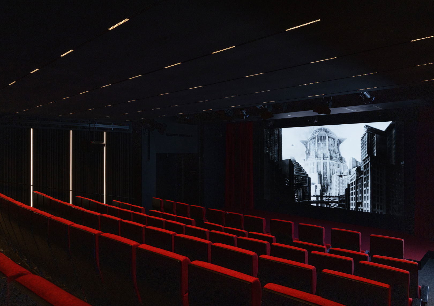Best Practice is delighted to showcase their work for the SAG-AFTRA Foundation’s state-of-the-art facility atop their building on Wilshire Blvd. in Los Angeles. Located on the Penthouse level of the famed 1949 building designed by Wurdeman & Becket, the 12,200 sf space contains a new 100 person screening room, an educational facility with voice-over labs, recording sound booths, on-camera studios, tech lab, editing bay and classrooms in addition to offices for the foundation itself. The facility serves as a vital part of the entertainment industry, providing free professional development services and financial aid to the over 160,000 SAG-AFTRA performers located all over the country.
Opposite the view side of the gathering space, the beautiful wood tambour clad screening room provides the heart of this new project. The jewel box theater offers an intimate viewing experience with seats for 100 people in a luxurious and cozy room tucked in the center of the building. This screening room with its new lobby & gathering space will allow the SAG -AFTRA foundation to host all kinds of events for the industry, particularly by showcasing films that might now have wide commercial distribution.
The foundation offices make up the 3rd wing of the project and occupies the South side of the 10th floor. With a mixture of individual offices and open workspaces, all have easy access to both the screening room as well as the educational programs space. A generous breakroom for foundation staff is located at the center of the space while a greenroom for visiting performers takes a corner spot with windows on both sides.
