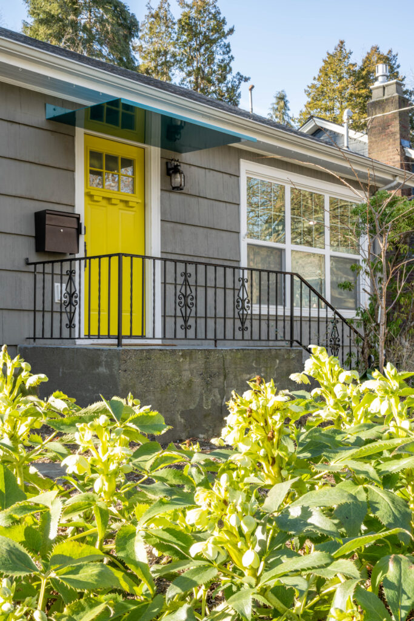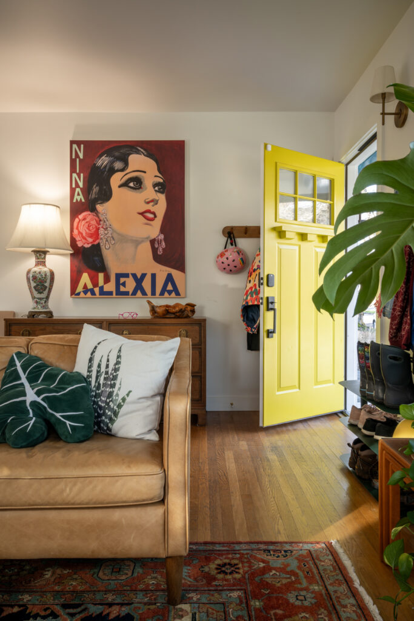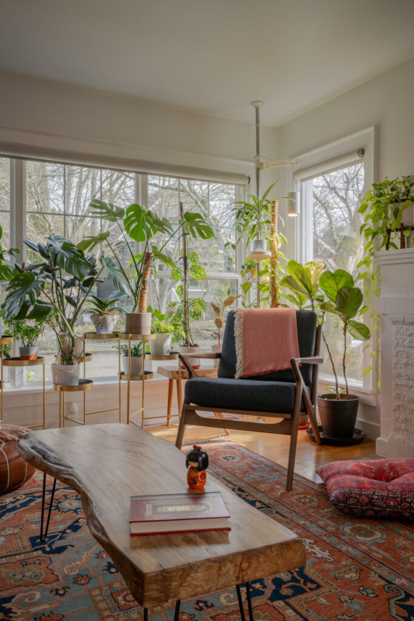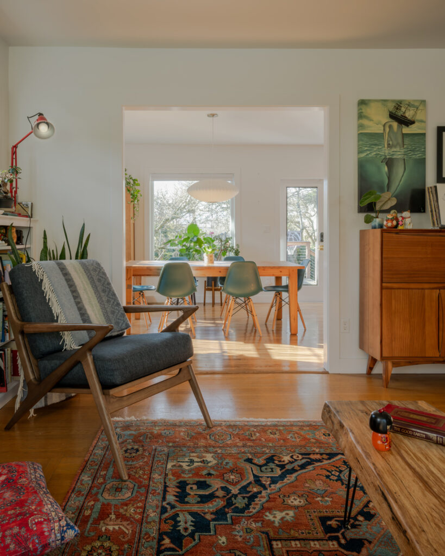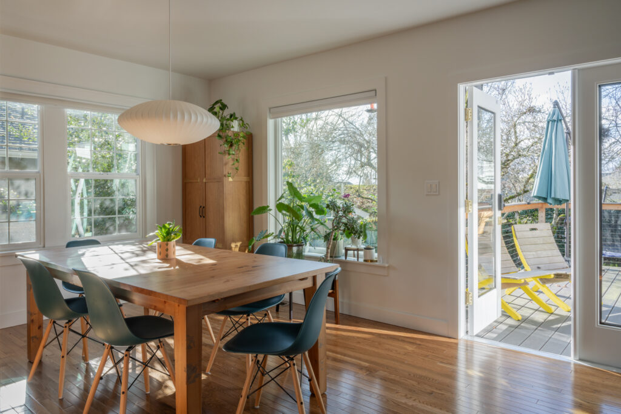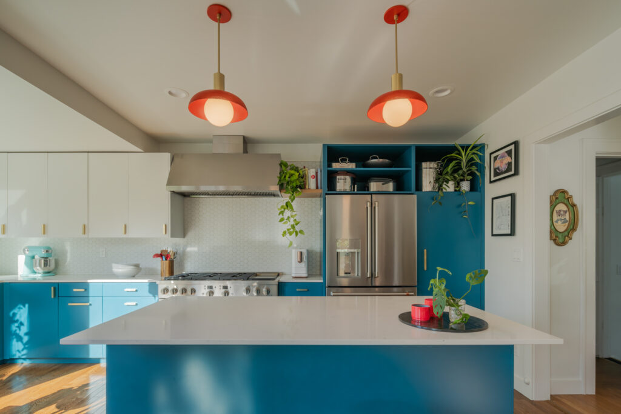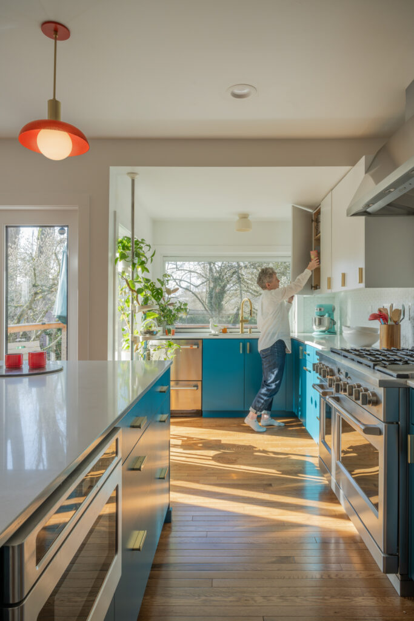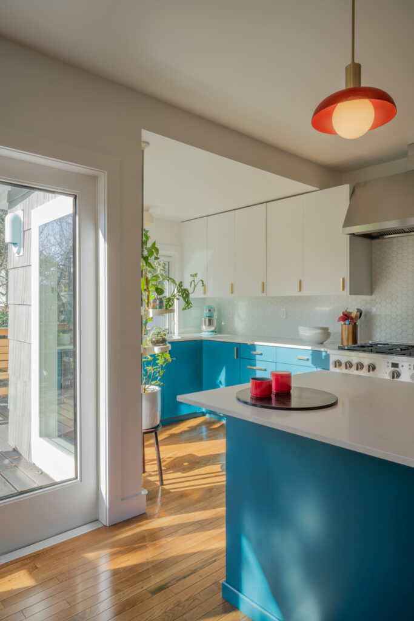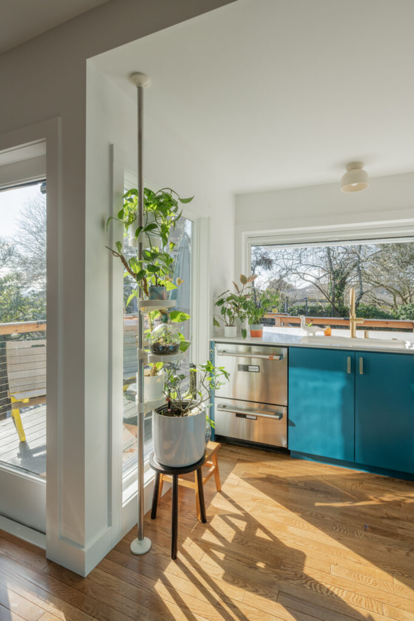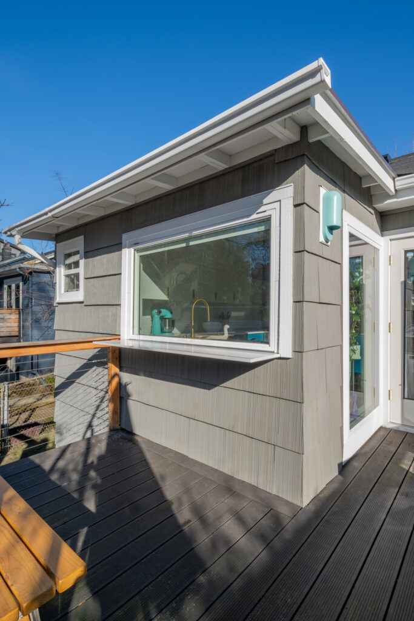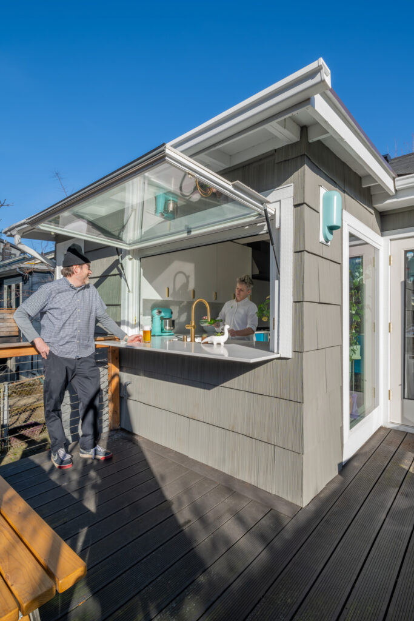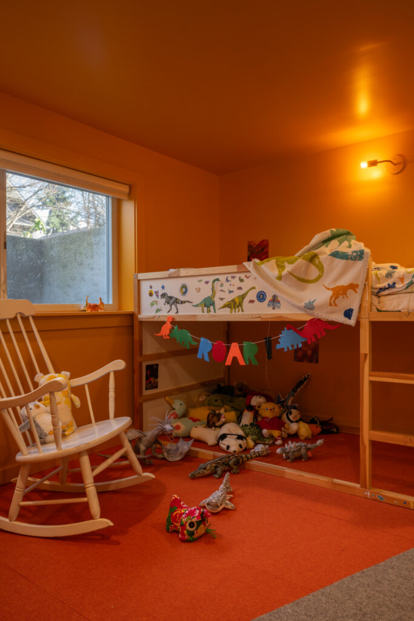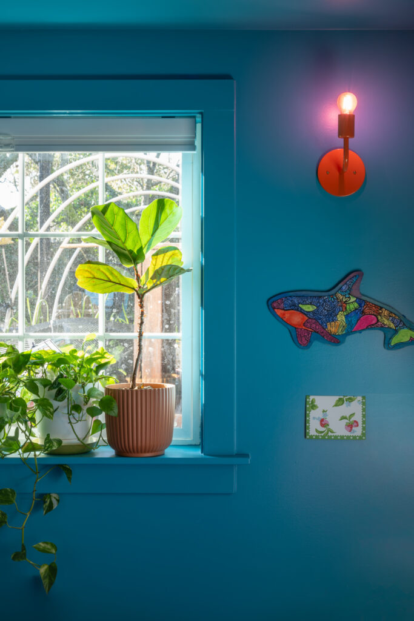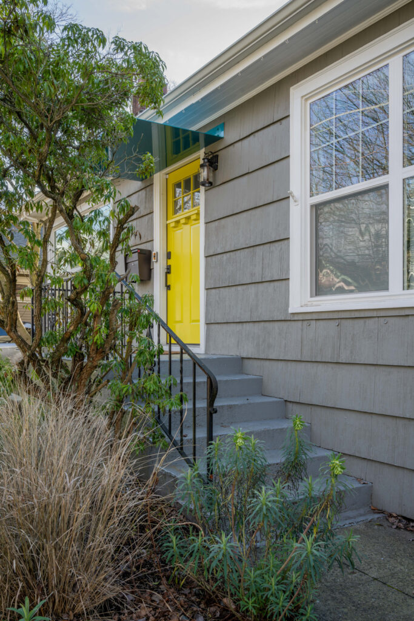The Lemon Bar project is a sweet 1920’s bungalow built in Seattle’s charming Phinney Ridge neighborhood. Best Practice was tasked with renovating the kitchen and dining area, last updated in the 90’s, and creating a hangout space and legal bedrooms for two growing children in the basement. Through the process, a beautiful and bright interior emerged along with connection to the existing rear deck and new front door expression.
First on the task list was a much-needed update to the existing kitchen. Located at the rear of the home, it was partially open to the dining room and connected to an old porch with sliding glass doors. Marred by a strange layout that had little storage and that left the fridge stranded, Best Practice created more useable space by removing the wall to the dining area and incorporating the porch into the kitchen. Flow from the living room to the kitchen and dining area was improved with new openings between rooms, while new double doors leading to the existing rear deck made a nice connection to the backyard. Bright green cabinets, new tile and an island face the sunny dining space where new windows let in loads of natural light. A special “flip out” awning window near the sink allows folks to serve drinks and food outside via a new little counter on the exterior.
