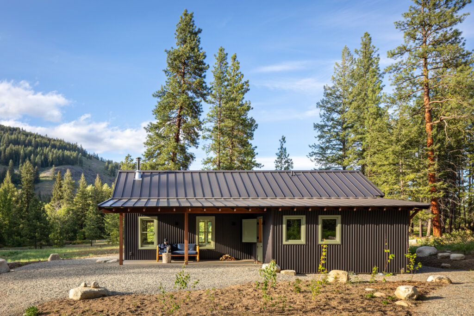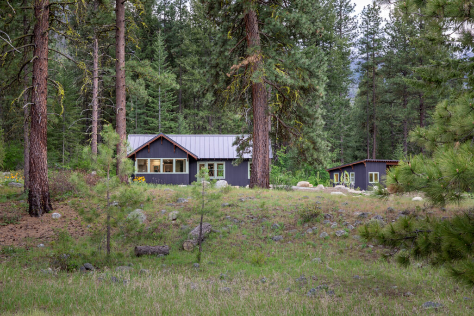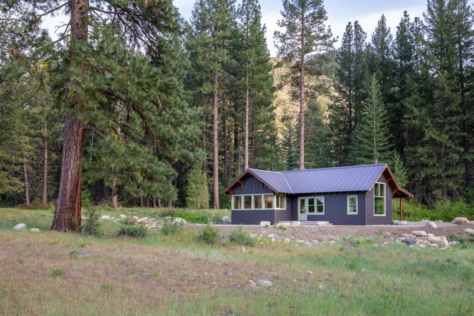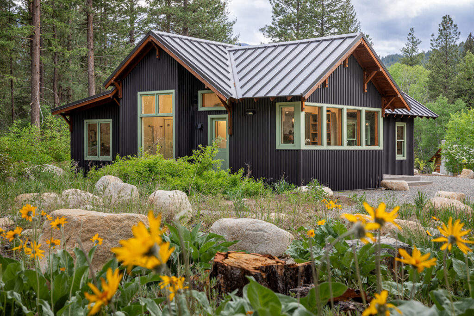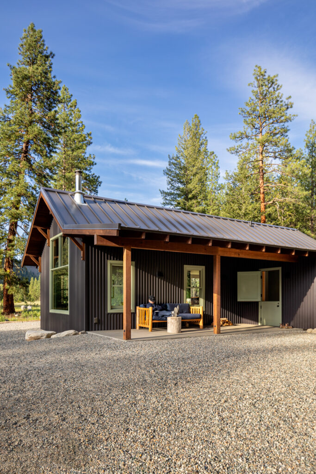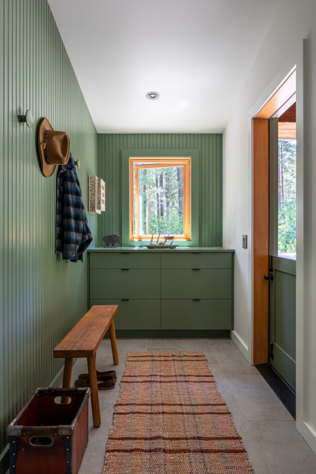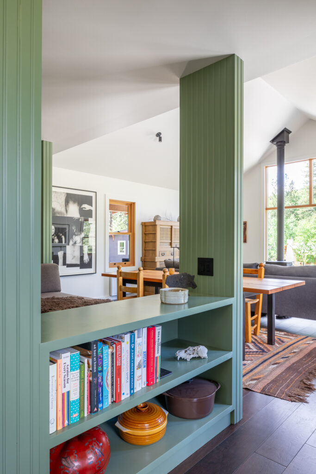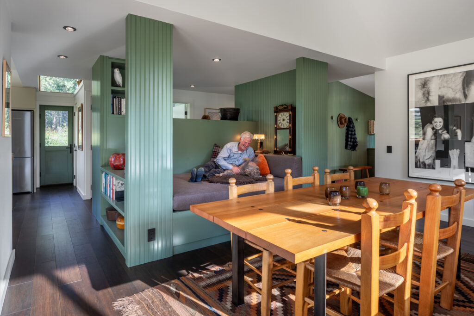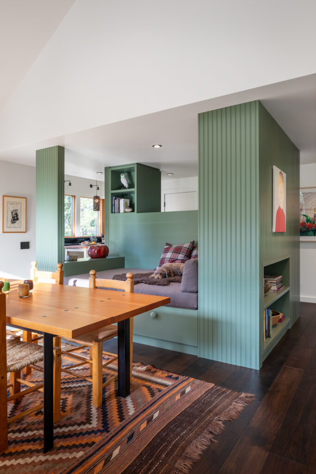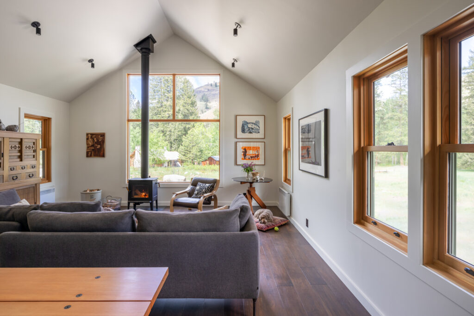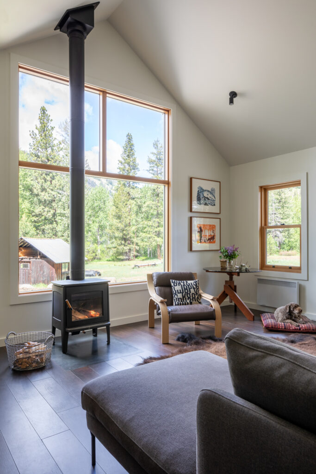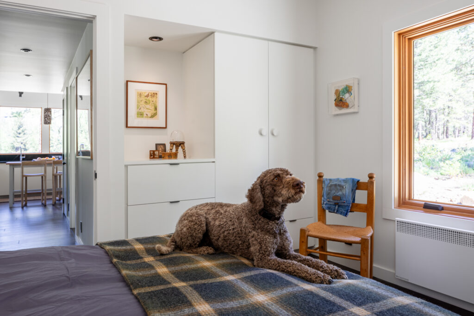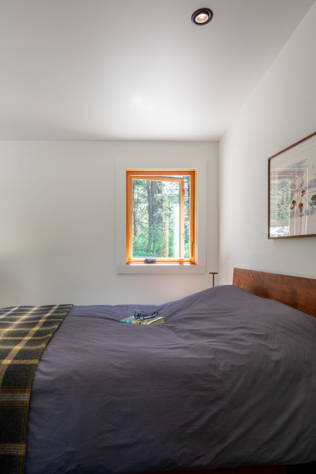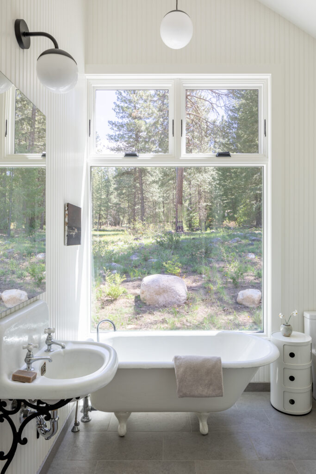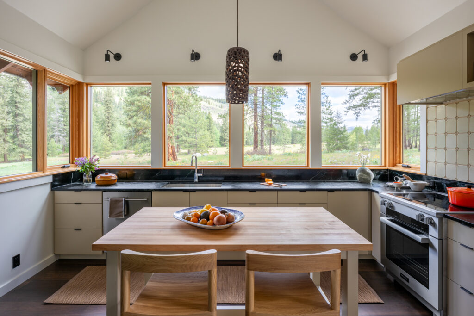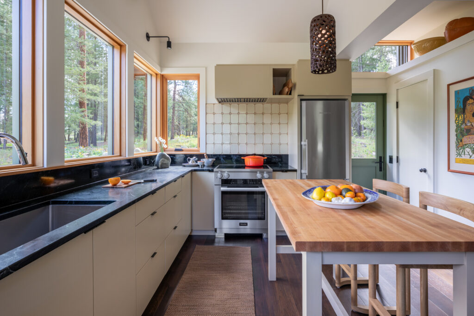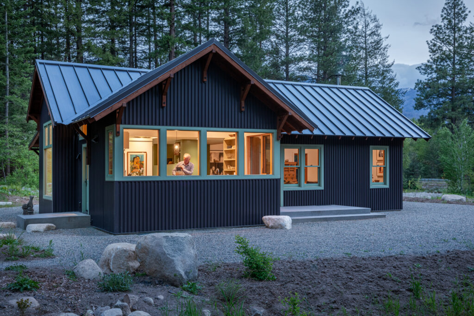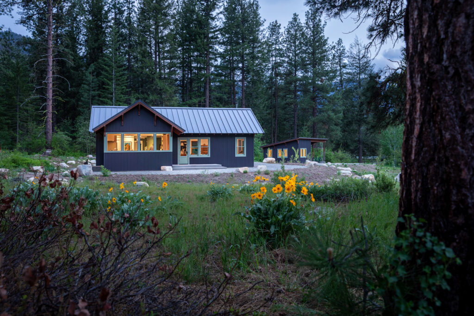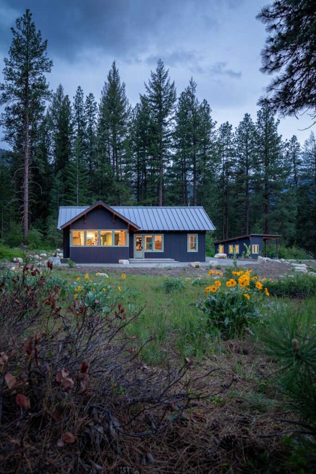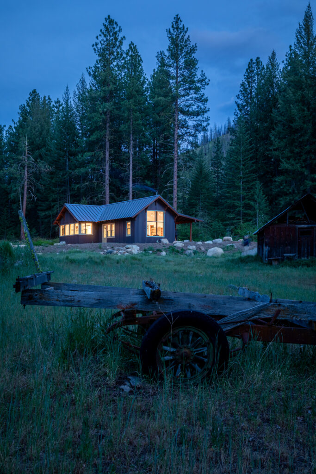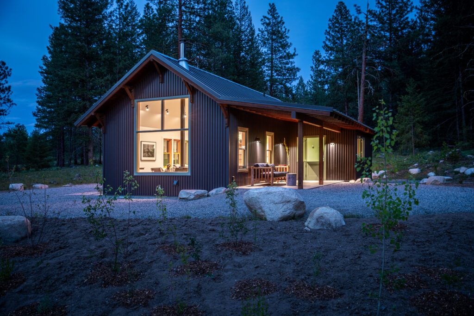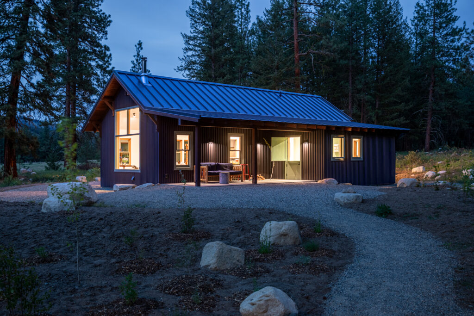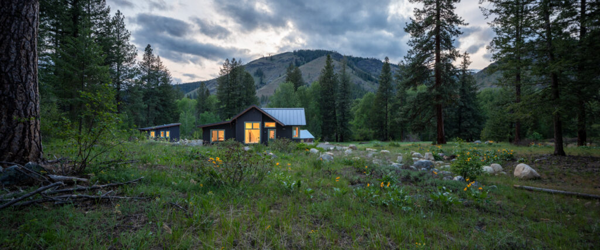Located on a quiet, partially wooded site in the Methow Valley, our client asked the Best Practice team to conceive of a modest and modern cabin compound that feels like it could be at home in an earlier century. The high desert valley environment is hot and dry in the summer and receives an average of 6 feet of snow each winter, so the design had to take into account the weather extremes when considering the site, access, the exposure, etc. The compound consists of a new primary cabin, a carport with adjoining shop/guest room as well as an old shed. While the property is located about 10 miles from the nearest town, there are wonderful mountain trails and a winding river within walking distance from their front door. This picturesque and rugged environment is a perfect fit for client who loves to hike and ski.
Our design is firmly rooted in a rural vernacular sensibility, yet the interiors and functionality are very much in step with contemporary design. The exterior finishes and details are consistent with historic cabins and barns but simplified and stylized to acknowledge the new structures place in time. On the interior we further simplified the detailing to be mostly modern, but with a nod towards a rustic cabin aesthetic. As for the placement of the structures, we worked closely with our client to position the cabin and accessory structures into a composition that takes advantage of important views around the property and to the foothills beyond, all while maintaining privacy from neighbors.
