Mark Woods
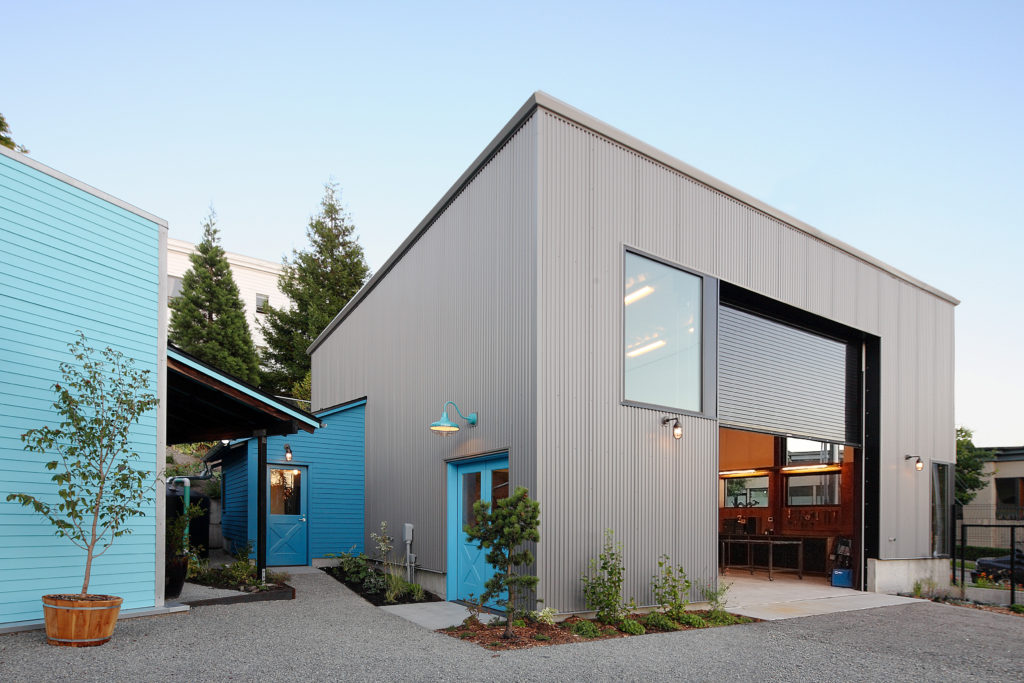
Mark Woods
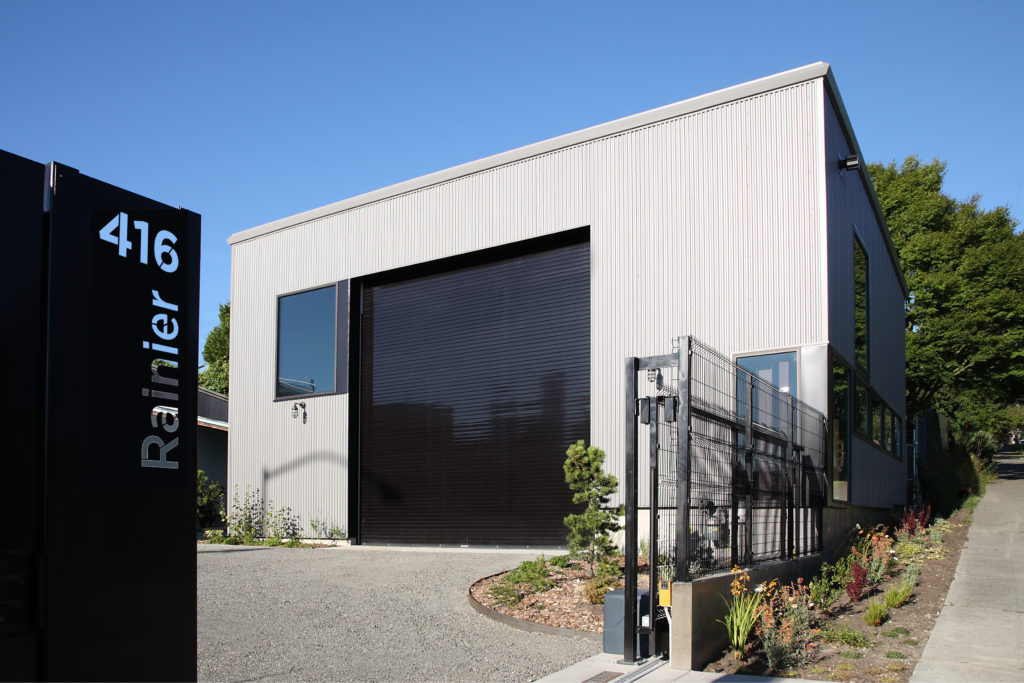
Mark Woods
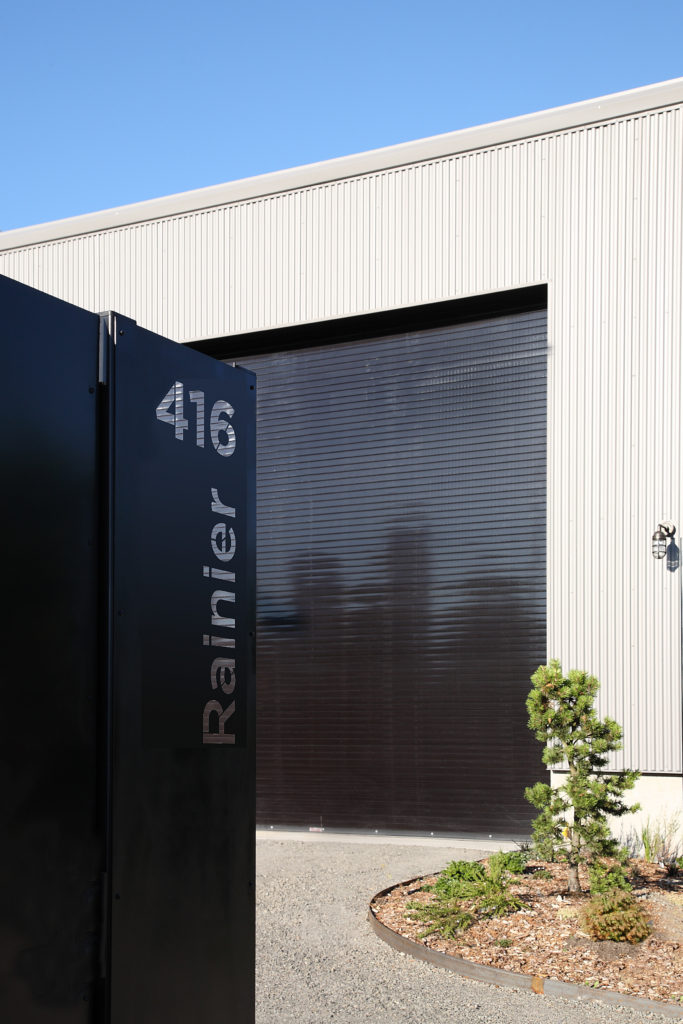
Mark Woods
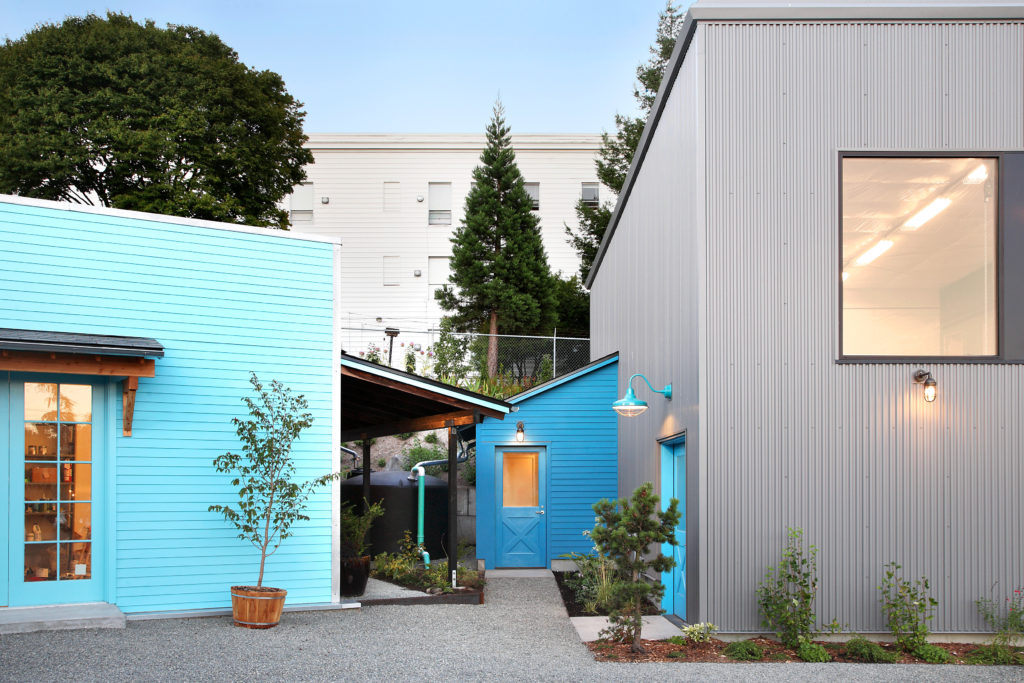
Mark Woods
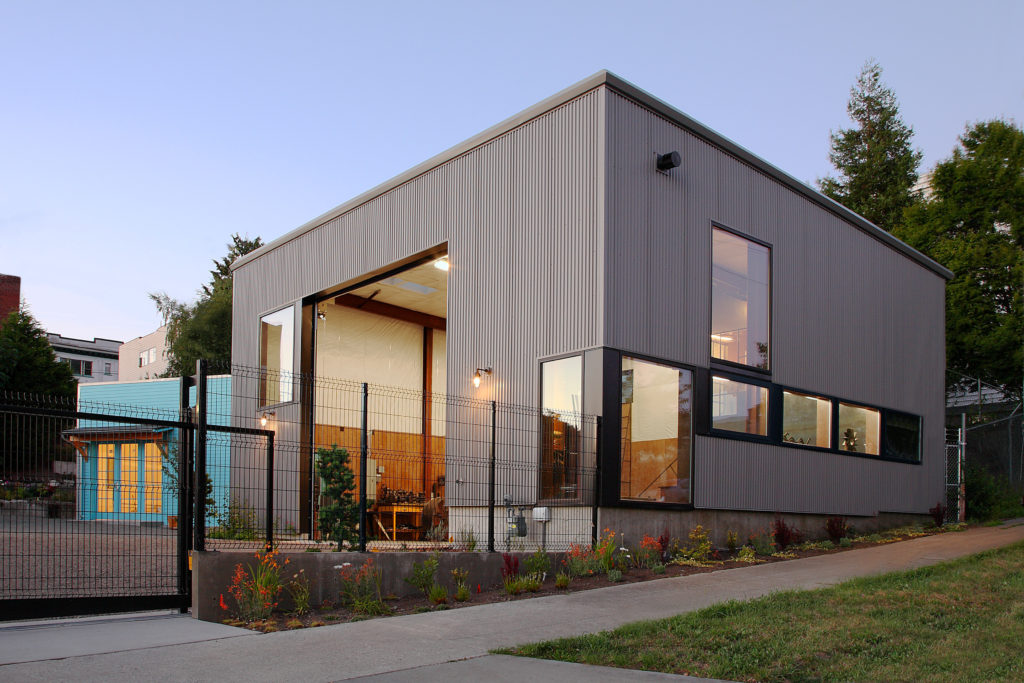
Mark Woods
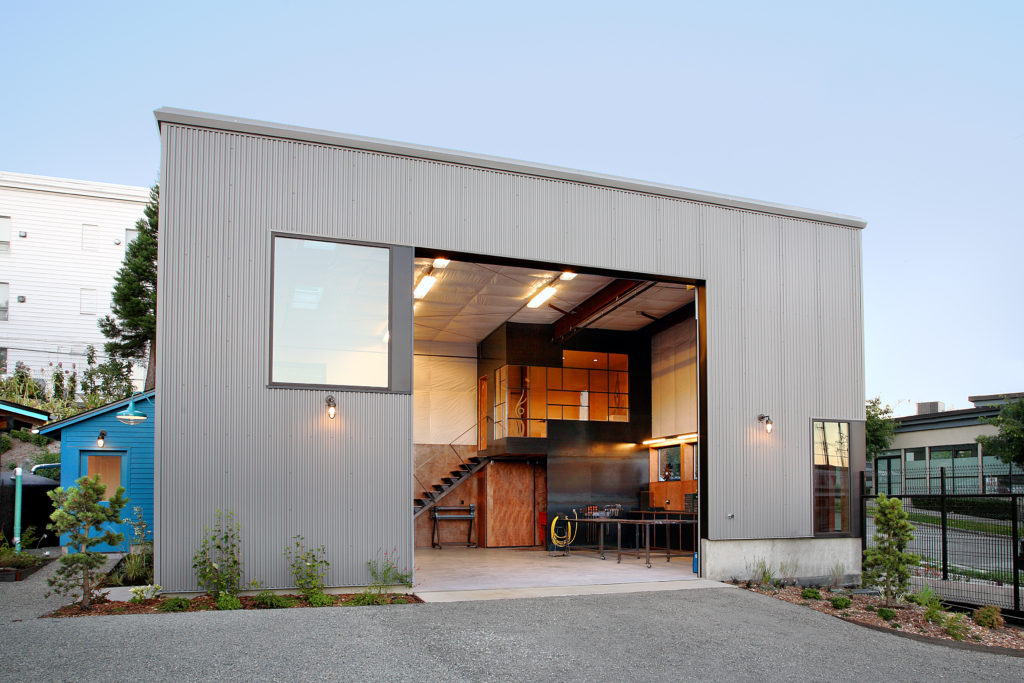
Mark Woods
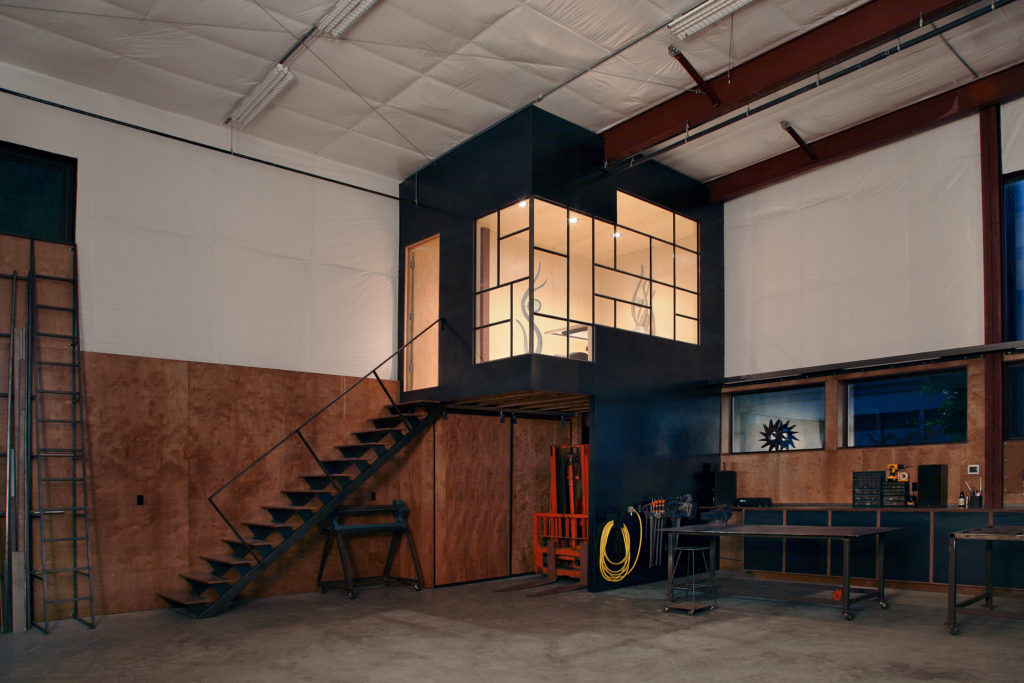
Mark Woods
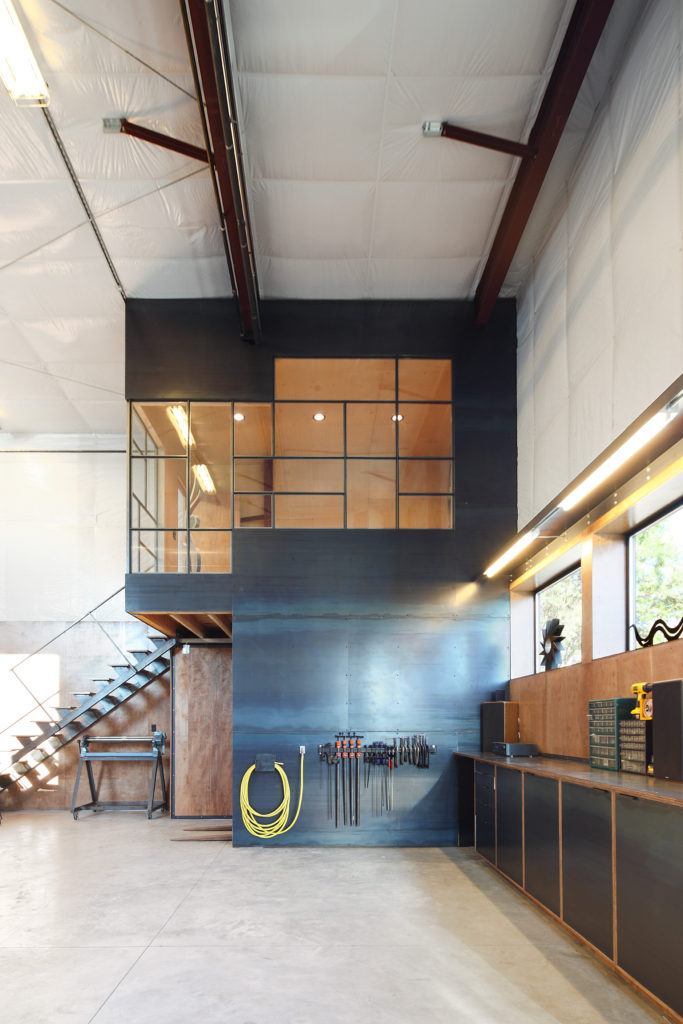
Mark Woods
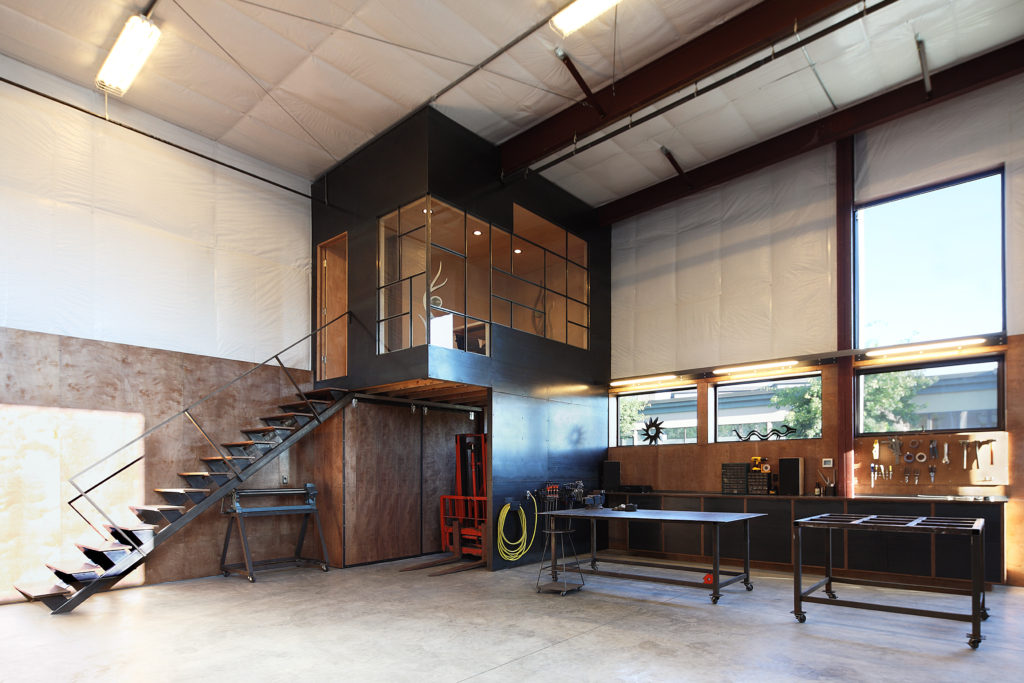
Mark Woods
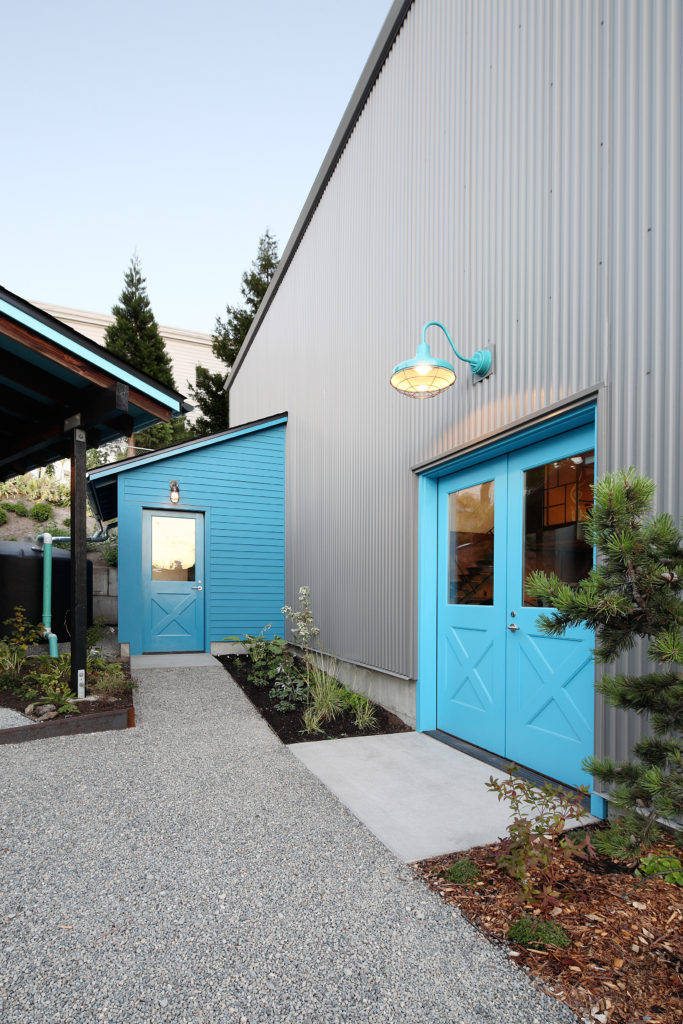
Mark Woods

Mark Woods

Mark Woods

Mark Woods

Mark Woods

Mark Woods

Mark Woods

Mark Woods

Mark Woods

Mark Woods

Seattle, WA
Completed May 2014
1,500 sf new, 1,635sf remodeled
Blox Construction
Troy Pillow Studios

Best Practice was asked to develop a master plan for a multi-phase development of a 16,700sf site that was originally a gas station providing multiple options for artist studios.The first phase consists of building a new pre-engineered building, remodeling the old body shop garage and creating an outdoor sculpture garden. The site planning strategy was to create a composition of multiple buildings that would allow for autonomy for each tenant while feeling like they are a part of a community. The existing buildings received a light make over consisting primarily of new windows and enhanced landscaping. The new building constructed utilizes and improves upon an “off the shelf” industrial building system and creates a sculptor’s studio with upper mezzanine office.
Mark Woods

Mark Woods

Mark Woods

Mark Woods


A beautiful steel stair leads up to a steel-clad mezzanine office with unique windows overlooking the fabrication area.