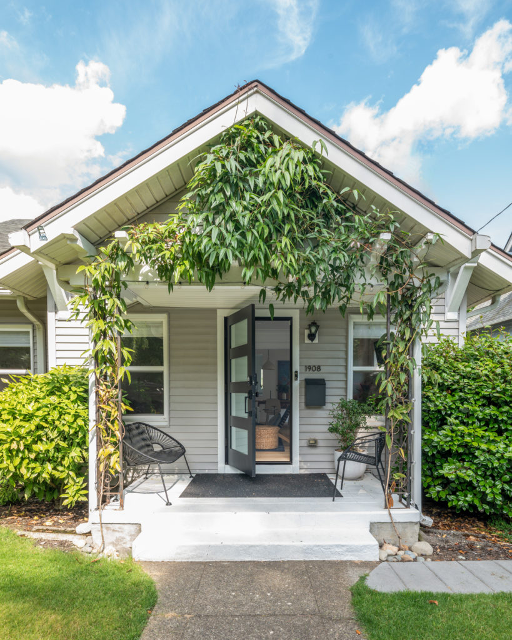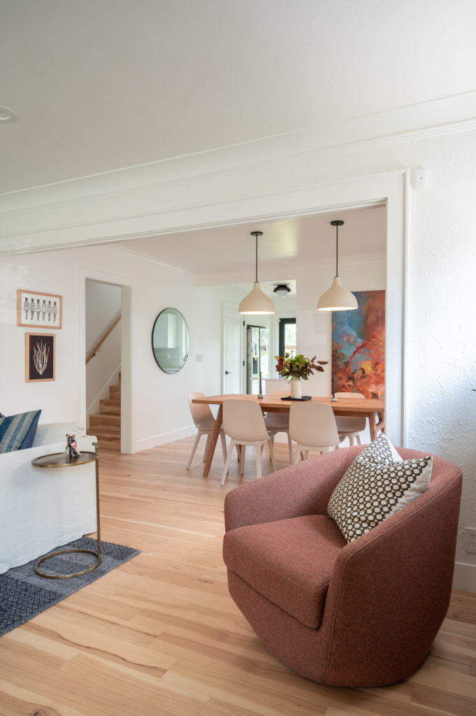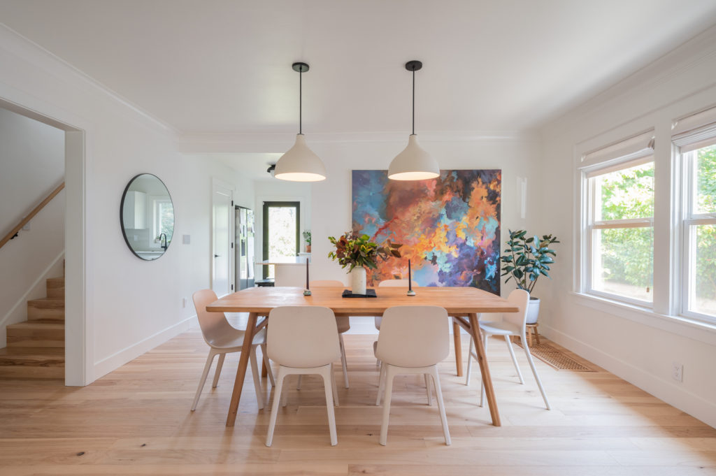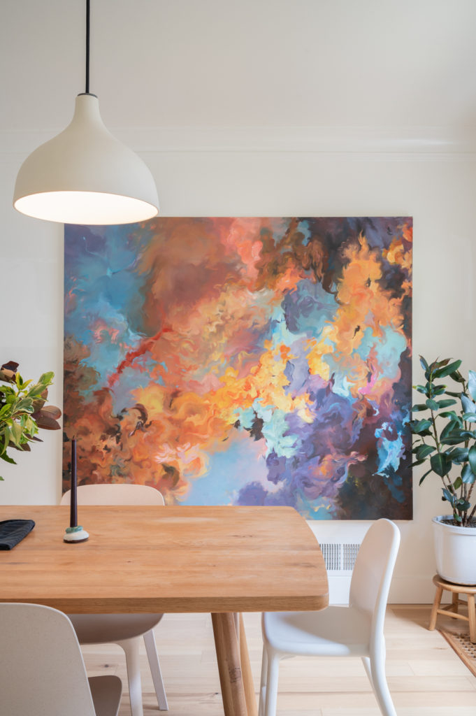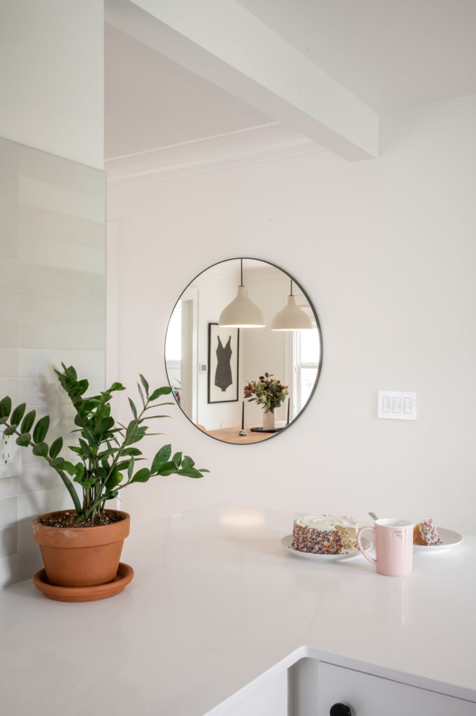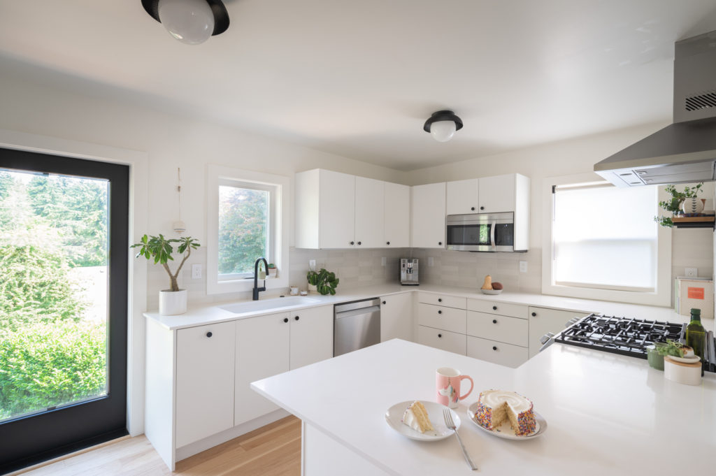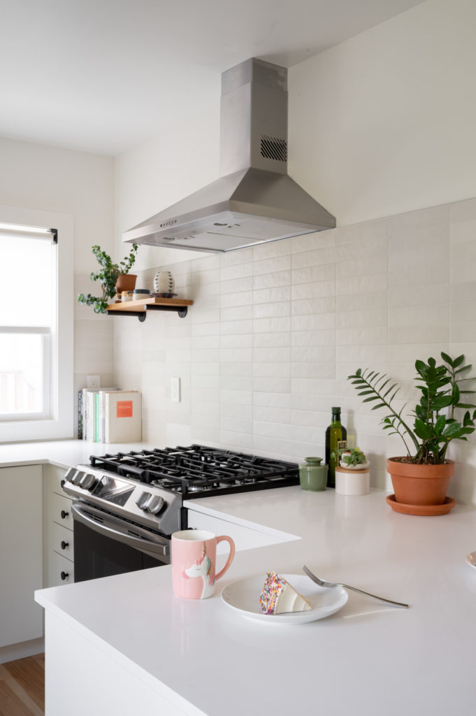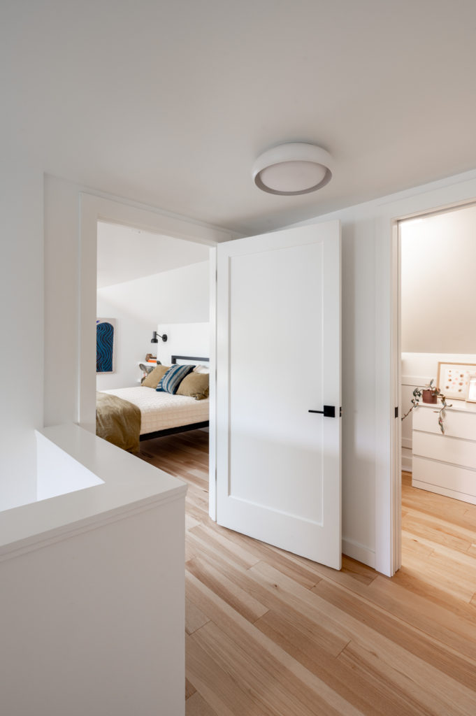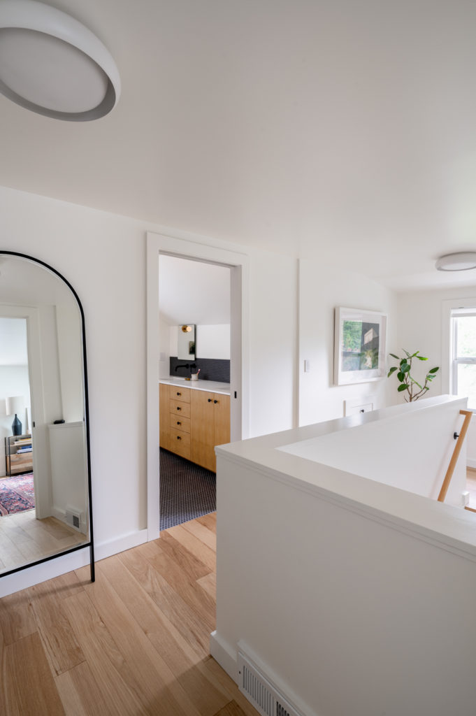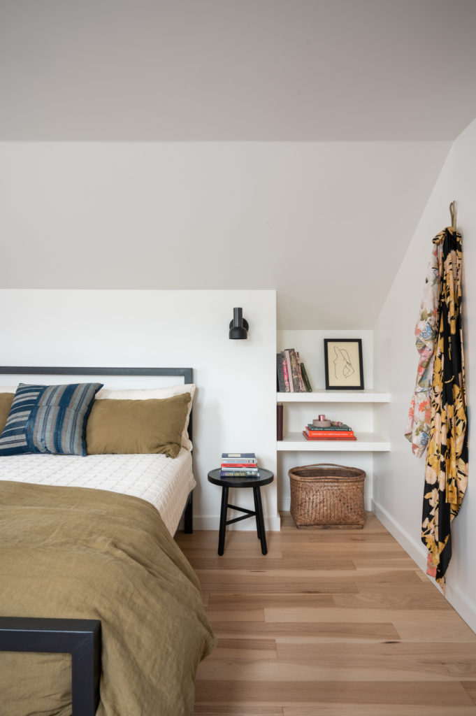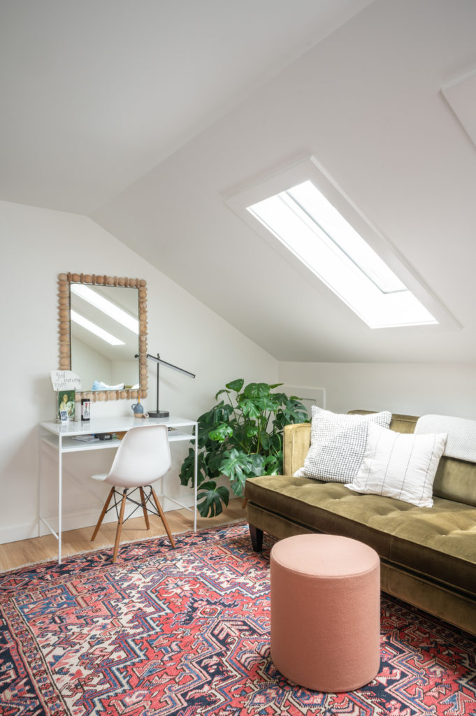hHouse is a sweet 1920’s era home built in Seattle’s leafy Montlake neighborhood. Best Practice was commissioned to rehab the interior with a strategically integrated modern kitchen and to turn the attic space into a primary suite while addressing earlier interior finish mishaps. Through the process, a beautiful and bright interior emerged along with new, meticulously integrated, modern amenities that give this vintage home a new life.
Moving upstairs to the converted attic space, the design team crafted a primary bedroom with an adjacent walk-in closet and a new bathroom out of the previous long room with sloped ceilings. In the bedroom itself, the sloped ceiling condition is cleverly used as part of a built-in headboard for the bed. With custom shelving on each side and reading light sconces, what was once an area of lower headroom becomes less of an issue.
