before image: existing barn exterior
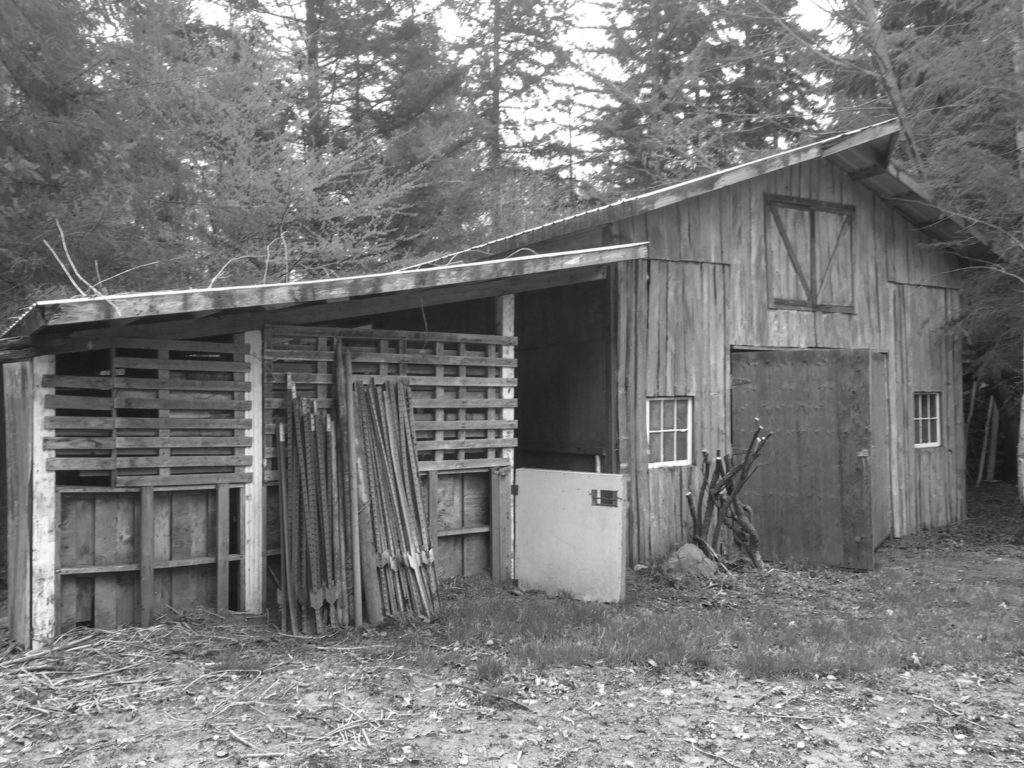
Best Practice Architecture
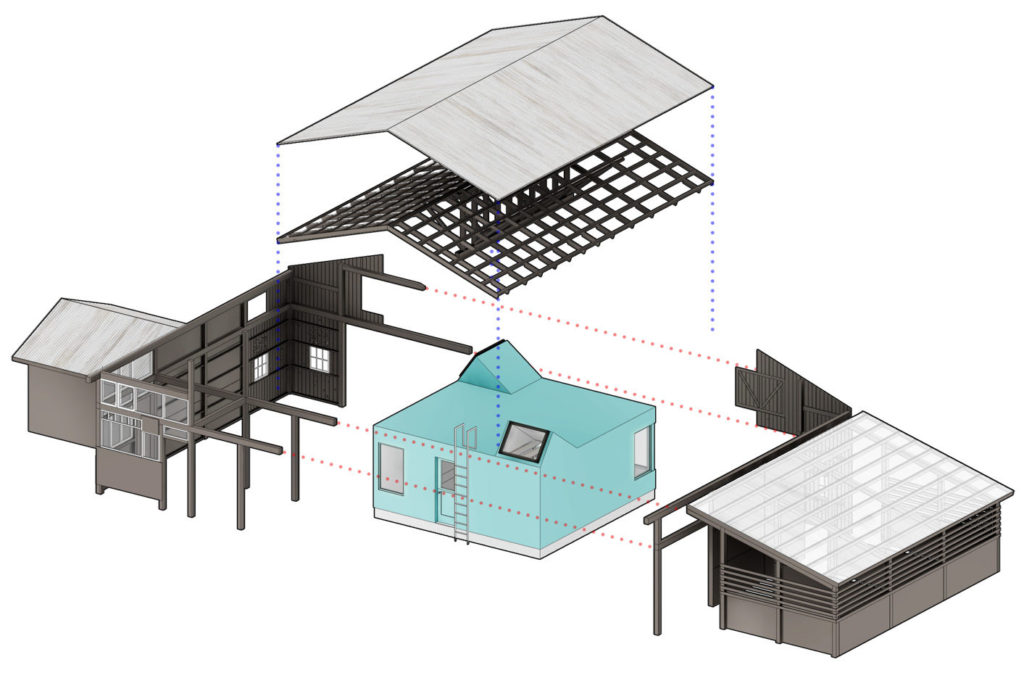
before image: existing barn interior
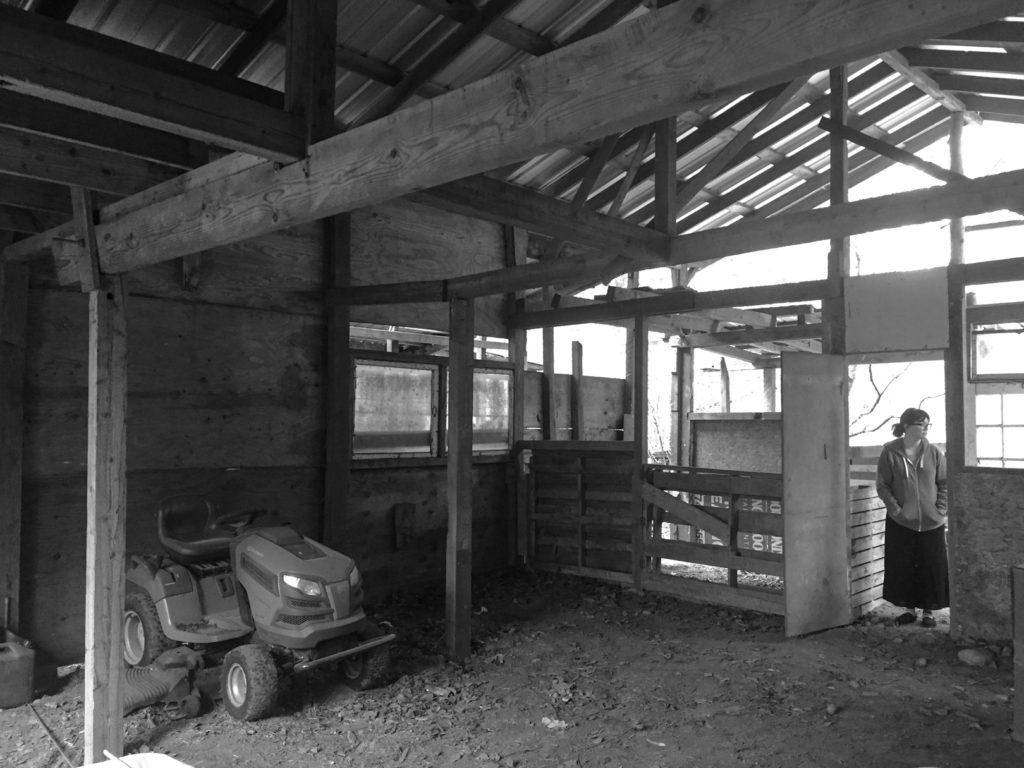
Best Practice Architecture
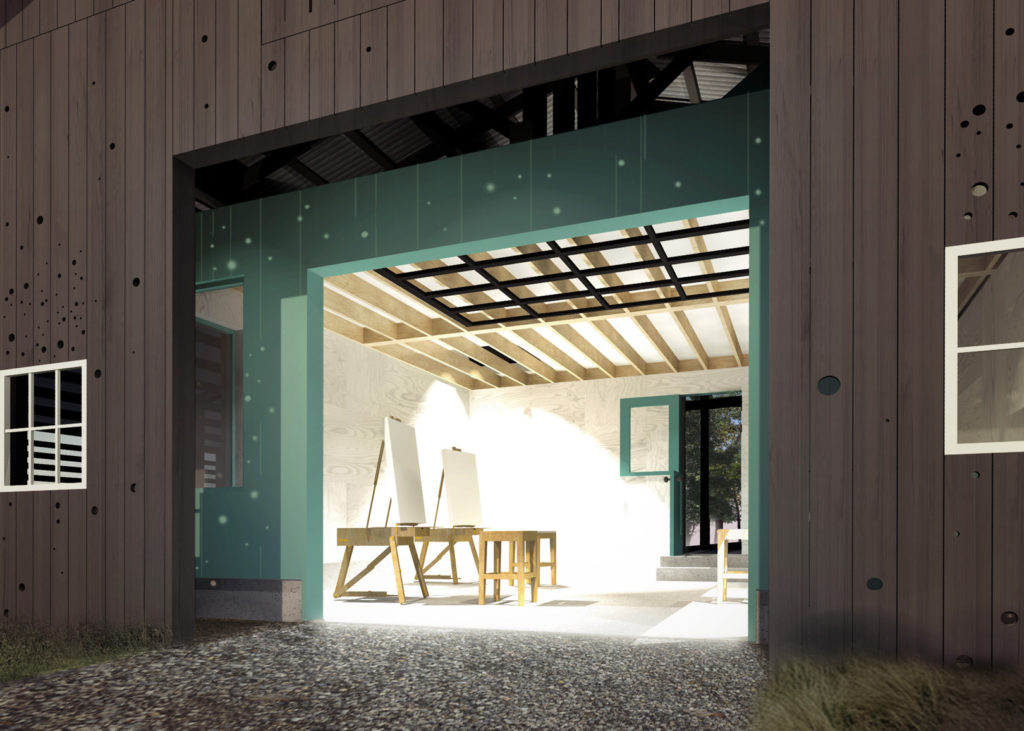
Best Practice Architecture
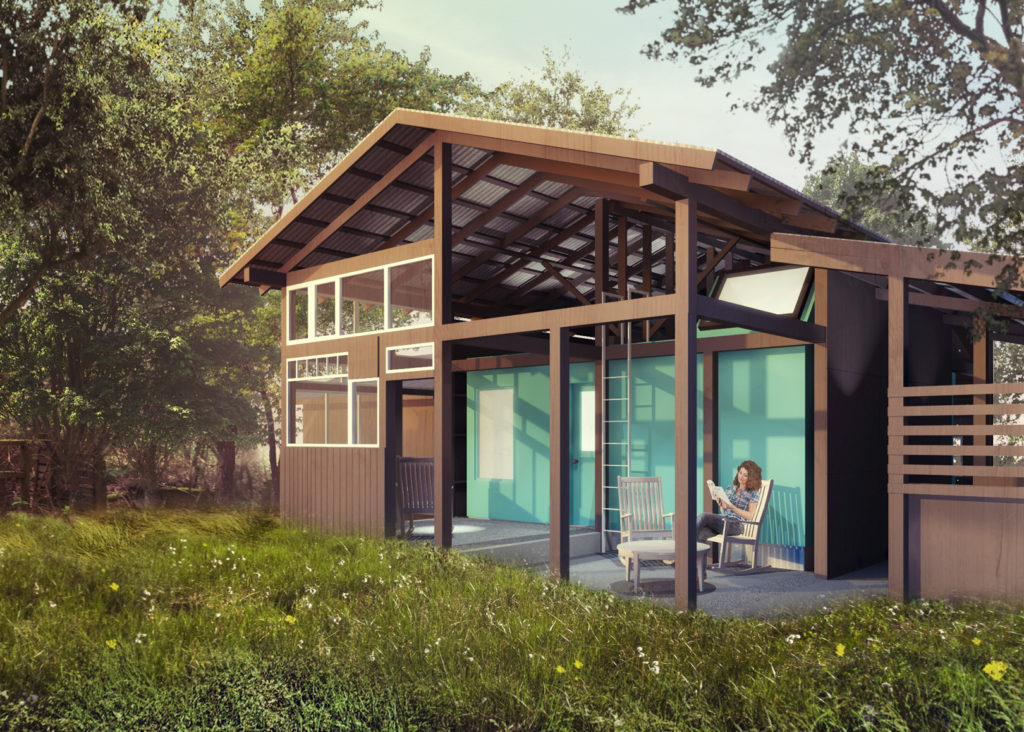
before image: existing barn exterior

Best Practice Architecture

before image: existing barn interior

Best Practice Architecture

Best Practice Architecture

Stanwood, WA
Unbuilt
300sf

A new volume of space within the old barn.

Best Practice conceived a new simple structure that could be built within and under the footprint of a client’s existing barn. This allows the eclectic charm of the old barn to stand as a relic, while new energy efficient windows and skylights take advantage of the existing openings in the barn to make for a warm light filled studio.


