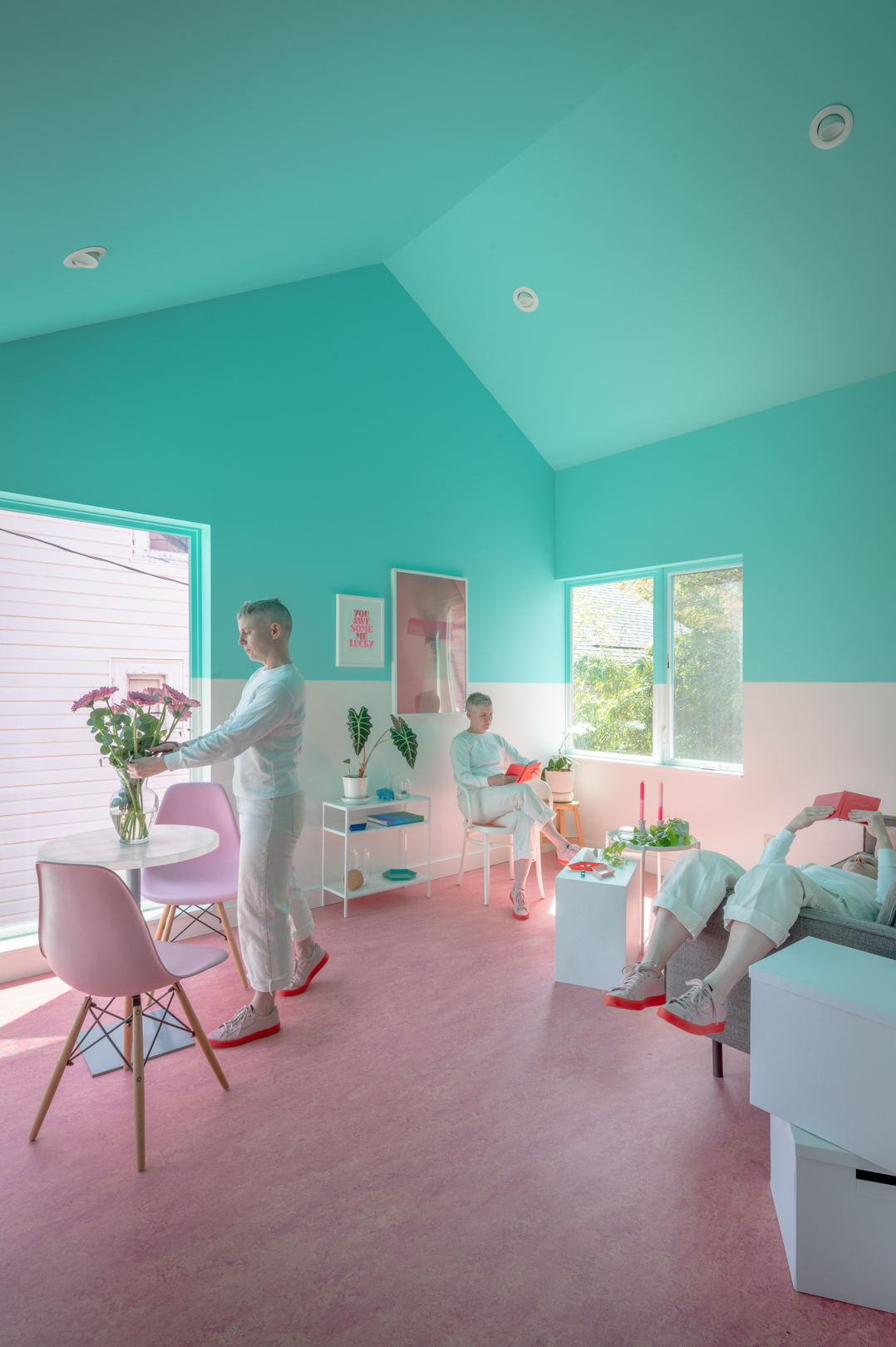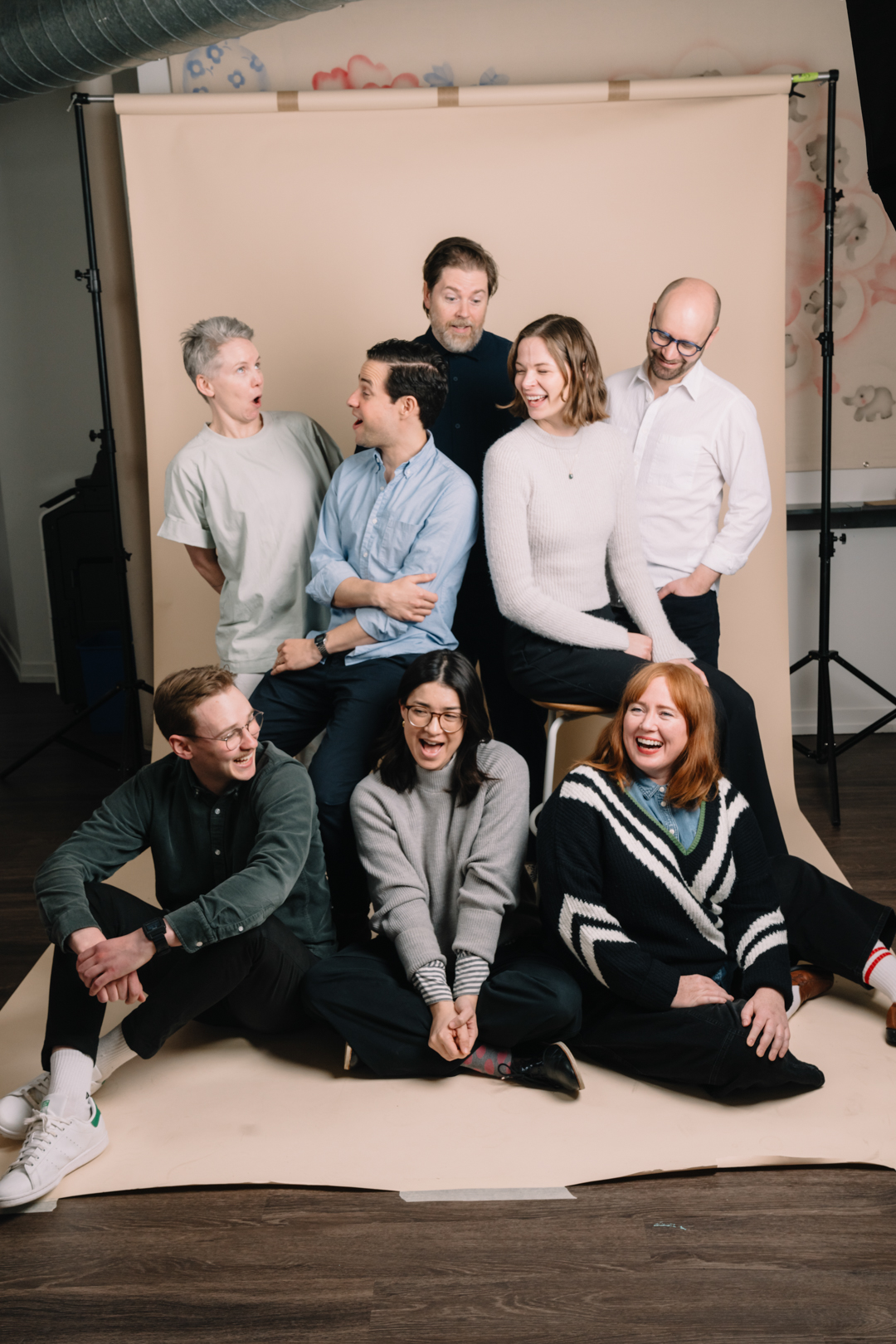New Projects
If you’re thinking about starting a project with us, or even just curious about the process, fill out the form below and we’ll get back to you.
|
|
Have a project in mind? Whether it is a remodel, a new house, a restaurant or something else altogether, drop us a line!
We’re always eager to meet new people and see if we’d be a good fit for your needs.
If you’re thinking about starting a project with us, or even just curious about the process, fill out the form below and we’ll get back to you.
|
|
What services does Best Practice provide?
We are a full service design firm and offer architectural services that include supercool design work, permitting, all drawings & documents for construction as well as on-site construction administration when your project is being built. We assist in helping you find a contractor, and provide guidance and comparisons during the bidding/pricing part of the project. We also do some interior design work, hardscape design (no planting though) and other odds & ends. If there is something else that you need, it never hurts to ask!
What do I need to have to start a project?
While any information on the address, site or building is useful, the answer is very little! Once we know a little bit more about the project, we can help ascertain what documents, as-built drawings or surveys would be needed to get going and point you to the correct professionals to obtain them. From an aesthetic standpoint, any images of spaces, objects or buildings that you like, whether they are magazine snippets or Pinterest pages enable us to get to know you and what you are looking for in your project.
What is the design process like, what are the steps?
After our initial meeting and a contract is in place, Best Practice will begin by doing a feasibility phase that determines all the possibilities for the project and identifies any code related information or other issues. We then use these findings in creating design options that incorporate your vision for the project. It is a collaborative process, both between our team and client that is really fun. We might present things like plans, elevations, diagrams or 3d models/renderings to help communicate the design intent. Together as a team, we narrow down to one selected scheme, and then Best Practice would engage structural engineers or any other consultants necessary to provide the info needed for permitting and creating construction documents. We will present material selections, lighting, plumbing fixtures and other finishes for your space, and then assist in helping you make the final selections. Throughout the entire process, you can be involved as much (or as little) as you want to be.
What happens during construction?
Typically, there are bi-weekly construction meetings held on-site between the Owner (that is you!), the contractor and the architect. Best Practice attends and answers questions the contractor may have, reviews materials and generally makes sure that things are progressing on time and on budget. Clients are encouraged to attend as much as possible.
Who at Best Practice will work on my project?
We believe that it is important for people to be a part of projects from the beginning to the very end, and staff our teams to support this. There will generally be a Partner-in-Charge, a project architect and then one or more members of design team, but only one point person for communication. If consultants (interior designers, landscape designers, structural-mechanical-electrical-plumbing-civil engineers, A/V or lighting designers) are needed, we can help engage their services and integrate them into the team.
Do I need to find a contractor myself?
Best Practice can help you find, evaluate and select a contractor for your project. We have some great relationships with local builders (both residential and commercial) and are prepared to recommend them to our clients. If you have a contractor that you would prefer to use, even better, we love expanding our repertoire of talented builders.
How long will my project take?
This varies, depending on the scope and complexity of your project and contractor availability. For smaller residential projects, you can assume somewhere between 9-15 months from start of design to finish of construction. Larger residential projects can be anywhere between 12 months to 2 years (or more). Commercial project lengths vary as well, but we can generally adapt to your timeline, working back from when you’d like to be open/operational while taking into account lease start dates.
How much will my project cost?
We aim to design for all budget levels, and understand that cost is a critical factor in many projects. There is a large range of costs associated with construction work in our region, and this is hugely dependent on the scope and complexity of your project. Best Practice will engage contractors early on in the design process to provide preliminary pricing. This helps determine if the project fits within your intended budget, and allows us to alter it if things aren’t lining up with your expectations. It is helpful to note, however, that you should budget approximately 20% of the total cost of your project towards “soft costs,” that include architectural fees (+/-15% of construction cost), consultant fees (+/-3% of construction cost), permitting fees (+/-2% of construction cost) and other design related costs.
What is Best Practice’s fee structure?
Best Practice charges hourly, based on the different roles/skill level of employees on the team and invoices monthly. Depending on the size of the project, we may set a maximum fee based on a percentage of construction costs or a fixed bid.
For press inquiries, please contact Tessa Andrews Franchini with Paxson Fay.
tessa@paxsonfay.com

For employment inquiries, please email us at employment@bestpracticearchitecture.com
